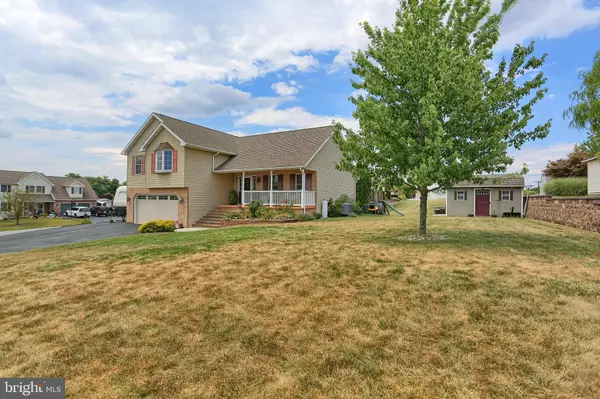For more information regarding the value of a property, please contact us for a free consultation.
74 INDEPENDENCE DR Shippensburg, PA 17257
Want to know what your home might be worth? Contact us for a FREE valuation!

Our team is ready to help you sell your home for the highest possible price ASAP
Key Details
Sold Price $245,000
Property Type Single Family Home
Sub Type Detached
Listing Status Sold
Purchase Type For Sale
Square Footage 2,421 sqft
Price per Sqft $101
Subdivision Rine Estates
MLS Listing ID PACB125848
Sold Date 09/08/20
Style Split Level
Bedrooms 4
Full Baths 2
Half Baths 1
HOA Y/N N
Abv Grd Liv Area 1,971
Originating Board BRIGHT
Year Built 2004
Annual Tax Amount $2,640
Tax Year 2020
Lot Size 0.280 Acres
Acres 0.28
Property Description
Beautiful, well maintained split level 4 bed / 2.5 bath home located in the Rine Estates Dev. Great location, Corner Lot situated on .28 acres w/ a nice side yard. Extensive hardscape done to include a retaining wall & rear patios. Additional parking along the side for a Camper / RV w/ Electric hook-up. Large - covered front porch to enjoy your morning coffee on. Rear deck and Patio's for entertaining and BBQ's. Inside the house - Beautiful Wood floor in LR & Propane - Fireplace for additional heat. Kitchen offers - Custom Oak cabinetry and appliances included. New Heat pump / AC units 2020, Master bedroom has a huge walk-in closet w/ custom built shelving. Ceiling fans in all the bedrooms & LR. Bedroom #2 has a walk in closet as well. Basement has been completely finished for additional living space. Radon Mitigation system installed. This home is turn key - move in ready. Call today to schedule your very own private tour. Motivated Sellers - Priced to sell, don't delay contact me today.
Location
State PA
County Cumberland
Area Southampton Twp (14439)
Zoning RESIDENTIAL
Rooms
Other Rooms Living Room, Dining Room, Primary Bedroom, Bedroom 2, Bedroom 3, Bedroom 4, Kitchen, Family Room, Laundry, Storage Room, Bathroom 2, Bonus Room, Primary Bathroom, Half Bath
Basement Full, Fully Finished, Heated, Interior Access, Space For Rooms, Windows
Interior
Interior Features Ceiling Fan(s), Chair Railings, Combination Kitchen/Dining, Walk-in Closet(s), Wood Floors, Recessed Lighting
Hot Water Electric
Heating Heat Pump(s)
Cooling Central A/C, Ceiling Fan(s)
Fireplaces Number 1
Fireplaces Type Corner, Free Standing, Gas/Propane
Equipment Built-In Microwave, Dishwasher, Disposal, Oven/Range - Electric, Refrigerator
Fireplace Y
Appliance Built-In Microwave, Dishwasher, Disposal, Oven/Range - Electric, Refrigerator
Heat Source Electric
Exterior
Exterior Feature Deck(s), Patio(s), Porch(es)
Garage Garage - Front Entry, Garage Door Opener, Inside Access, Oversized
Garage Spaces 8.0
Water Access N
Roof Type Composite
Accessibility None
Porch Deck(s), Patio(s), Porch(es)
Attached Garage 2
Total Parking Spaces 8
Garage Y
Building
Lot Description Corner, Level, SideYard(s)
Story 4
Sewer Public Sewer
Water Public
Architectural Style Split Level
Level or Stories 4
Additional Building Above Grade, Below Grade
New Construction N
Schools
Middle Schools Shippensburg Area
High Schools Shippensburg Area
School District Shippensburg Area
Others
Senior Community No
Tax ID 39-14-0169-148
Ownership Fee Simple
SqFt Source Assessor
Acceptable Financing Cash, Conventional, FHA, USDA, VA
Listing Terms Cash, Conventional, FHA, USDA, VA
Financing Cash,Conventional,FHA,USDA,VA
Special Listing Condition Standard
Read Less

Bought with Jennifer Krammes • Long & Foster Real Estate, Inc.
GET MORE INFORMATION




