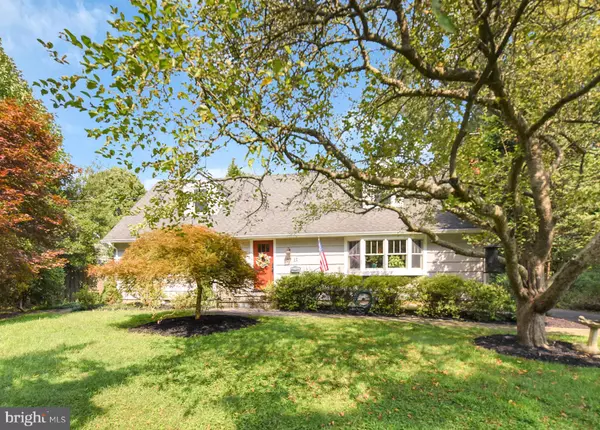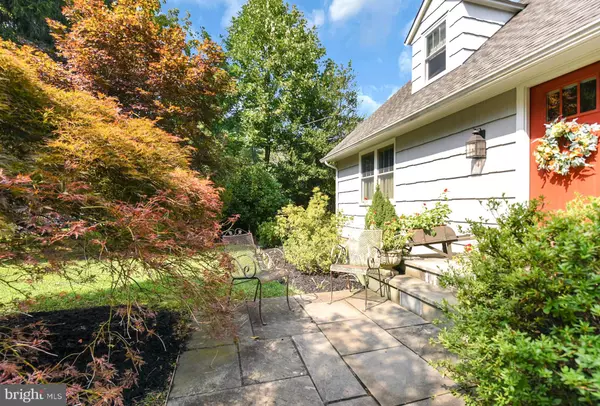For more information regarding the value of a property, please contact us for a free consultation.
11 WEIDEL DR Pennington, NJ 08534
Want to know what your home might be worth? Contact us for a FREE valuation!

Our team is ready to help you sell your home for the highest possible price ASAP
Key Details
Sold Price $682,000
Property Type Single Family Home
Sub Type Detached
Listing Status Sold
Purchase Type For Sale
Square Footage 2,451 sqft
Price per Sqft $278
Subdivision None Available
MLS Listing ID NJME301446
Sold Date 05/26/21
Style Cape Cod
Bedrooms 4
Full Baths 2
HOA Y/N N
Abv Grd Liv Area 2,451
Originating Board BRIGHT
Year Built 1962
Annual Tax Amount $13,832
Tax Year 2020
Lot Size 0.480 Acres
Acres 0.48
Lot Dimensions 0.00 x 0.00
Property Description
Spacious and extremely welcoming mid-century Cape Cod on private cul-de-sac lot, smartly expanded and modernized for the needs of today's households. With its perfect proportions, beautifully refinished (2016) oak hardwood floors, and stylish paint colors throughout, this gorgeous and well loved home exudes warmth and invites you to relax. Current owners (one of whom is an architect) have made intelligent choices in renovating and upgrading the property. In 2015, all windows and patio doors were replaced by Anderson 400 series, and all exterior doors were replaced by Therma-Tru. The kitchen was renovated that year (and a Thermador range added) and the primary bath in 2016. The exterior was painted in 2017. Each room in the house is unusually attractive and noticeably comfortable, while the overall floor plan is both functional and flexible, with two bedrooms and a full bath on each floor. The family room addition with its cozy gas stove (2016) is obviously a favorite hangout, while the combination living/dining room with its gas fireplace insert (2019) offers a more formal space for entertaining. The breakfast room off the well-appointed kitchen boasts an oversized window seat, the third bedroom has a fun beach-y feel, and the fourth bedroom with its walls of built-in cabinets and bookshelves makes a fabulous home office. Upstairs, two oversized bedrooms with cedar closets and another full bath complete the layout. The home's beauty and functionality continue outdoors to the super private slate terrace in the courtyard between house and garage, and the large, fully fenced yard that backs to mature trees. Even the fencing and garage doors are new (2019) and look great! Located in the heart of charming Pennington, a small town with a lot of community spirit, this house is only a few minutes' walk to Kunkel Park, schools, shops, restaurants, professional services, the post office, two libraries, and many houses of worship. Outdoor enthusiasts will be thrilled with the property's easy access to the 19-mile Lawrence-Hopewell Trail, the Baldwin State Wildlife Management Area, Curlis Lake Woods, Rosedale Park, Mercer Meadows, and the Watershed Reserve. The house is fifteen minutes to downtown Princeton and twenty minutes to either the Princeton Junction or Hamilton train stations. It is 45 minutes to Center City, Philadelphia, 75 minutes to midtown Manhattan, one hour to the Jersey shore at Belmar or Asbury Park. On public water and sewer, with gas heat, central air (including brand new mini split system upstairs) and central vacuum, this is a stunning, easy to run home you can adapt to your own needs, a home that can represent your own personal sanctuary. All you have to do is move in and enjoy!
Location
State NJ
County Mercer
Area Pennington Boro (21108)
Zoning R-80
Direction West
Rooms
Other Rooms Living Room, Primary Bedroom, Bedroom 2, Bedroom 3, Bedroom 4, Kitchen, Family Room, Bathroom 2
Basement Unfinished
Main Level Bedrooms 2
Interior
Interior Features Breakfast Area, Built-Ins, Combination Dining/Living, Entry Level Bedroom, Kitchen - Eat-In, Recessed Lighting, Upgraded Countertops, Wood Floors, Central Vacuum
Hot Water Natural Gas
Heating Forced Air
Cooling Central A/C, Ductless/Mini-Split
Flooring Hardwood, Tile/Brick
Fireplaces Number 2
Fireplaces Type Wood
Equipment Dishwasher, Dryer, Washer
Fireplace Y
Window Features Energy Efficient
Appliance Dishwasher, Dryer, Washer
Heat Source Natural Gas
Laundry Basement
Exterior
Exterior Feature Terrace, Breezeway
Garage Garage - Side Entry, Garage Door Opener
Garage Spaces 4.0
Fence Fully, Wood
Waterfront N
Water Access N
View Trees/Woods
Roof Type Shingle
Accessibility None
Porch Terrace, Breezeway
Parking Type Detached Garage, Driveway
Total Parking Spaces 4
Garage Y
Building
Lot Description Backs to Trees, Cleared, Cul-de-sac
Story 1.5
Sewer Public Sewer
Water Public
Architectural Style Cape Cod
Level or Stories 1.5
Additional Building Above Grade, Below Grade
New Construction N
Schools
Elementary Schools Toll Gate Grammar School
Middle Schools Timberlane
High Schools Hopewell
School District Hopewell Valley Regional Schools
Others
Pets Allowed Y
Senior Community No
Tax ID 08-00403-00001
Ownership Fee Simple
SqFt Source Assessor
Acceptable Financing Cash, Conventional
Listing Terms Cash, Conventional
Financing Cash,Conventional
Special Listing Condition Standard
Pets Description No Pet Restrictions
Read Less

Bought with Theza Friedman • Coldwell Banker Residential Brokerage-Princeton Jc
GET MORE INFORMATION




