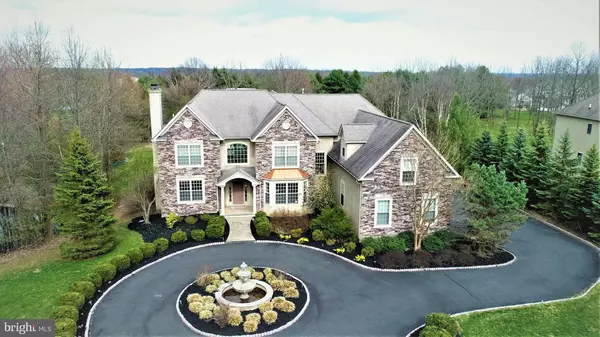For more information regarding the value of a property, please contact us for a free consultation.
2116 DEEP MEADOW LN Lansdale, PA 19446
Want to know what your home might be worth? Contact us for a FREE valuation!

Our team is ready to help you sell your home for the highest possible price ASAP
Key Details
Sold Price $795,000
Property Type Single Family Home
Sub Type Detached
Listing Status Sold
Purchase Type For Sale
Square Footage 6,757 sqft
Price per Sqft $117
Subdivision Enclave At Worcester
MLS Listing ID PAMC658454
Sold Date 12/15/20
Style Colonial
Bedrooms 5
Full Baths 4
Half Baths 2
HOA Fees $41/ann
HOA Y/N Y
Abv Grd Liv Area 4,757
Originating Board BRIGHT
Year Built 2004
Annual Tax Amount $17,578
Tax Year 2020
Lot Size 0.814 Acres
Acres 0.81
Lot Dimensions 115.00 x 0.00
Property Description
Beautifier and sunny home in Enclave at Worcester and great award winning Methacton school. Custom Built, Stone Front. The house was the former model home from The Enclave builders SAL PAONE-MICHAEL EVANS. A tremendous amount upgrades both interior and exterior. 0.81 acre land. 4757 sq ft of beautifully appointed living space with 4 bedrooms, 4 Bathrooms, 2 power rooms. An abundance of custom details, moldings and quality craftsmanship. Enter into a dramatic marble foyer that leads to gleaming hardwood flooring in most of first floor. Luxury trim package throughout the house. Gourmet kitchen with custom natural cherry cabinetry and granite counter top. Lovely breakfast room overlooks custom patio and private setting. Soaring 2 story family room with a wall of windows allows additional views of the wooded setting. Also on the main level is the convenient Office, Laundry, and access to the rear stairway. Featured on the upper level is the luxurious Main bedroom with a walk-in closet, large sitting room, and an exquisite marble surround bath with soaking tub and double vanity, the princess bedroom with private bath and 2 additional nicely sized bedrooms and hall bath. The exterior of this home goes above and beyond with a circular, paver curbed drive, working fountain, 2 paver patios and steps up to the main patio overlooking the koi pond. This home is so perfectly situated that when you view from inside all you see is Nature and Beauty from all angles, 3 car garage, Security System, Sprinkler system. And almost 2000 sq ft finished basement with marble flooring, Tranquility surrounds entertainment area, bedroom with full bath. a full wet bar, gas fire place, custom lighting. This home is so perfectly situated for you. Great Location. Convenience to Shopping, Restaurants and KOP Mall. 5 minutes to Merck, Less than 10 minutes to Blue Bell, Skippack and PA Turnpike. Dream house with great condition, beautiful community and good school district. You cannot miss it !
Location
State PA
County Montgomery
Area Worcester Twp (10667)
Zoning R175
Rooms
Other Rooms Living Room, Dining Room, Primary Bedroom, Bedroom 2, Bedroom 3, Bedroom 4, Kitchen, Family Room, Study
Basement Full
Interior
Hot Water Natural Gas
Heating Central
Cooling Central A/C
Fireplaces Number 2
Fireplace Y
Heat Source Natural Gas
Laundry Main Floor
Exterior
Garage Garage - Side Entry
Garage Spaces 3.0
Waterfront N
Water Access N
Accessibility None
Attached Garage 3
Total Parking Spaces 3
Garage Y
Building
Story 2
Sewer Public Sewer
Water Public
Architectural Style Colonial
Level or Stories 2
Additional Building Above Grade, Below Grade
New Construction N
Schools
School District Methacton
Others
Senior Community No
Tax ID 67-00-00731-705
Ownership Fee Simple
SqFt Source Assessor
Special Listing Condition Standard
Read Less

Bought with Robin Y Young • BHHS Fox & Roach - Spring House
GET MORE INFORMATION




