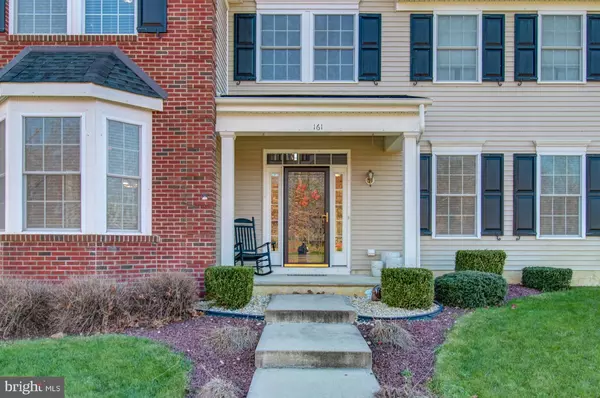For more information regarding the value of a property, please contact us for a free consultation.
161 RECKLESSTOWN WAY Chesterfield, NJ 08515
Want to know what your home might be worth? Contact us for a FREE valuation!

Our team is ready to help you sell your home for the highest possible price ASAP
Key Details
Sold Price $555,000
Property Type Single Family Home
Sub Type Detached
Listing Status Sold
Purchase Type For Sale
Square Footage 3,457 sqft
Price per Sqft $160
Subdivision Chesterfield Downs
MLS Listing ID NJBL387406
Sold Date 02/26/21
Style Colonial
Bedrooms 4
Full Baths 3
Half Baths 1
HOA Y/N N
Abv Grd Liv Area 3,457
Originating Board BRIGHT
Year Built 2009
Annual Tax Amount $14,920
Tax Year 2020
Lot Size 0.432 Acres
Acres 0.43
Lot Dimensions 0.00 x 0.00
Property Description
Inverness 2 model facing the courtyard offers more than just a beautiful view! Traditional open floor plan is just what you need when you're looking for the perfect space to kick back and relax. Two story entrance; Main floor has formal living and dining rooms, large gourmet eat in kitchen with granite countertop, large center island, stainless appliances including a double wall oven and large pantry. Kitchen is open to the family room featuring columns and a gas fireplace. First floor office/study makes it easy to work from home! Be creative and use office for a guest room or playroom! Second level has 4 large bedrooms; Luxury bedroom has full ensuite and plenty of closet space. Additional 2 full baths so everyone has privacy! Princess and Jack n Jill bath, large laundry room/mudroom with side entrance and huge closet, hardwood floors, recessed lighting, abundant closet space, freshly painted, bright airy with lots of sunlight - all part of this lovely home. Hot summer days...not a problem! Enjoy the Inground pool with waterfall, patio, privacy trees. Ample attic space, oversized 2 car garage with storage, shed and picturesque setting complete this package!
Location
State NJ
County Burlington
Area Chesterfield Twp (20307)
Zoning PVD2
Rooms
Other Rooms Living Room, Dining Room, Primary Bedroom, Bedroom 2, Bedroom 3, Bedroom 4, Kitchen, Family Room, Office
Interior
Interior Features Crown Moldings, Carpet, Dining Area, Family Room Off Kitchen, Floor Plan - Open, Floor Plan - Traditional, Formal/Separate Dining Room, Kitchen - Eat-In, Kitchen - Gourmet, Kitchen - Island, Kitchen - Table Space, Pantry, Recessed Lighting, Sprinkler System, Stall Shower, Tub Shower, Upgraded Countertops, Wood Floors, Other
Hot Water Natural Gas
Heating Forced Air
Cooling Central A/C
Flooring Hardwood, Ceramic Tile, Carpet
Fireplaces Number 1
Fireplaces Type Gas/Propane
Equipment Built-In Microwave, Dishwasher, Dryer - Gas, Oven - Double, Oven/Range - Gas, Refrigerator, Stainless Steel Appliances, Washer
Fireplace Y
Appliance Built-In Microwave, Dishwasher, Dryer - Gas, Oven - Double, Oven/Range - Gas, Refrigerator, Stainless Steel Appliances, Washer
Heat Source Natural Gas
Laundry Main Floor
Exterior
Exterior Feature Patio(s), Porch(es)
Garage Other
Garage Spaces 2.0
Pool Fenced, In Ground, Other
Waterfront N
Water Access N
View Courtyard
Roof Type Pitched,Shingle
Accessibility None
Porch Patio(s), Porch(es)
Parking Type Detached Garage, Driveway
Total Parking Spaces 2
Garage Y
Building
Lot Description Front Yard, Landscaping, Level, Rear Yard, SideYard(s)
Story 2
Sewer Public Sewer
Water Public
Architectural Style Colonial
Level or Stories 2
Additional Building Above Grade, Below Grade
New Construction N
Schools
Elementary Schools Chesterfield
Middle Schools Northern Burl. Co. Reg. Jr. M.S.
High Schools Northern Burl. Co. Reg. Sr. H.S.
School District Chesterfield Township Public Schools
Others
Senior Community No
Tax ID 07-00202 107-00001
Ownership Fee Simple
SqFt Source Assessor
Special Listing Condition Standard
Read Less

Bought with Non Member • Non Subscribing Office
GET MORE INFORMATION




