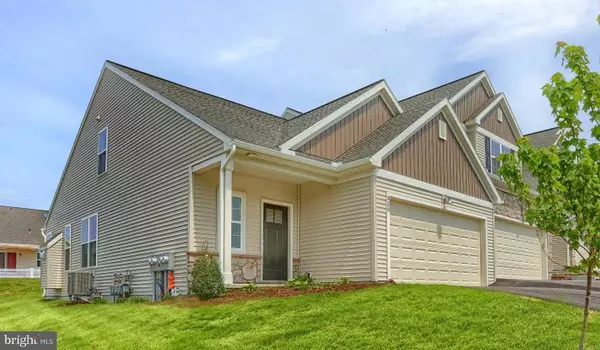For more information regarding the value of a property, please contact us for a free consultation.
808 ANTHONY DR Harrisburg, PA 17111
Want to know what your home might be worth? Contact us for a FREE valuation!

Our team is ready to help you sell your home for the highest possible price ASAP
Key Details
Sold Price $262,500
Property Type Townhouse
Sub Type End of Row/Townhouse
Listing Status Sold
Purchase Type For Sale
Square Footage 1,635 sqft
Price per Sqft $160
Subdivision Chambers Pointe
MLS Listing ID PADA117976
Sold Date 10/30/20
Style Other
Bedrooms 2
Full Baths 2
Half Baths 1
HOA Fees $119/mo
HOA Y/N Y
Abv Grd Liv Area 1,635
Originating Board BRIGHT
Year Built 2020
Annual Tax Amount $4,700
Tax Year 2020
Lot Size 1.236 Acres
Acres 1.24
Property Description
This end-of-row townhome includes a 2-car garage with an entry that provides access to the laundry room. Stylish vinyl plank flooring in the foyer flows to the kitchen, dining room, family room, laundry room and powder room. The open kitchen features attractive cabinetry with decorative crown molding, quartz countertops with tile backsplash, and stainless steel appliances. Off of the kitchen is the family room with cozy gas fireplace featuring stone surround. The first-floor owner s suite includes a private bathroom with expansive closet, cultured marble double bowl vanity, and a 5 shower. The 2nd floor boasts an additional bedroom, full bathroom, and a large rec space. For questions, or to see the home, please call the community sales manager.
Location
State PA
County Dauphin
Area Swatara Twp (14063)
Zoning RES
Rooms
Other Rooms Dining Room, Primary Bedroom, Bedroom 2, Kitchen, Family Room, Foyer, Laundry, Loft, Primary Bathroom, Half Bath
Basement Combination, Interior Access, Full, Poured Concrete, Unfinished, Windows
Main Level Bedrooms 1
Interior
Hot Water Electric
Heating Forced Air
Cooling Central A/C
Fireplaces Number 1
Fireplaces Type Gas/Propane, Mantel(s), Stone
Fireplace Y
Heat Source Natural Gas
Laundry Main Floor
Exterior
Exterior Feature Enclosed, Porch(es)
Garage Garage - Front Entry, Garage Door Opener, Inside Access
Garage Spaces 2.0
Waterfront N
Water Access N
Roof Type Fiberglass,Shingle
Accessibility Doors - Swing In
Porch Enclosed, Porch(es)
Parking Type Attached Garage, Driveway
Attached Garage 2
Total Parking Spaces 2
Garage Y
Building
Story 2
Foundation Crawl Space
Sewer Public Sewer
Water Public
Architectural Style Other
Level or Stories 2
Additional Building Above Grade
New Construction Y
Schools
High Schools Central Dauphin East
School District Central Dauphin
Others
Senior Community No
Tax ID NO TAX RECORD
Ownership Fee Simple
SqFt Source Estimated
Security Features Carbon Monoxide Detector(s),Smoke Detector,Sprinkler System - Indoor
Special Listing Condition Standard
Read Less

Bought with MATTHEW BIXLER • Brownstone Real Estate Co.
GET MORE INFORMATION




