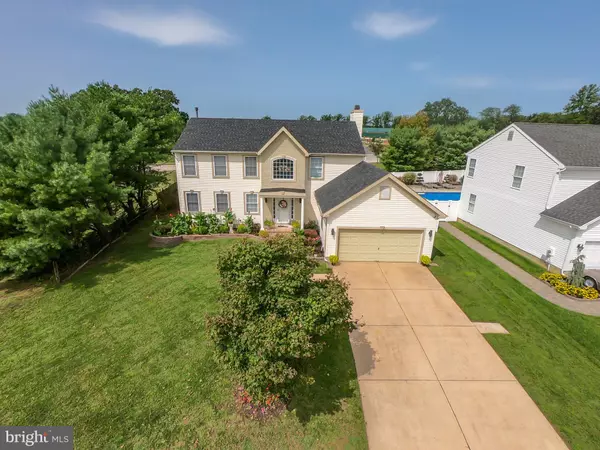For more information regarding the value of a property, please contact us for a free consultation.
55 GRAYPEBBLE CIR Sicklerville, NJ 08081
Want to know what your home might be worth? Contact us for a FREE valuation!

Our team is ready to help you sell your home for the highest possible price ASAP
Key Details
Sold Price $389,900
Property Type Single Family Home
Sub Type Detached
Listing Status Sold
Purchase Type For Sale
Square Footage 2,376 sqft
Price per Sqft $164
Subdivision Cobblestone Farms
MLS Listing ID NJCD403002
Sold Date 12/10/20
Style Colonial
Bedrooms 4
Full Baths 2
Half Baths 1
HOA Y/N N
Abv Grd Liv Area 2,376
Originating Board BRIGHT
Year Built 2000
Annual Tax Amount $10,976
Tax Year 2020
Lot Size 10,375 Sqft
Acres 0.24
Lot Dimensions 83.00 x 125.00
Property Description
BACK ON THE MARKET! HURRY UP AND COME SEE! Outstanding 4BR, 2.5BA home in Gloucester Township's prestigious Cobblestone Farms. Extensive 2018-2019 Renovations leave this home virtually turn key. New flooring, bathrooms, window treatments, lighting, upgraded trim (crown molding, baseboard, window trim, room pass through) throughout. Gorgeous, huge Master Bath with double vanity Carrera marble countertops, frameless oversized glass shower with glass mosaic accents. Jacuzzi brand Soaking Tub. Stunning two story Foyer overflowing with natural sunlight through square palladian window. Open kitchen has stainless appliances and bay window overlooking deep blue kidney shaped color-wheeled lighted pool with brand new liner and filtration system. Custom paver patio with accent lighting and a fantastic grass yard with two open sides with no neighbors. Loads of privacy for your backyard BBQ?s. New roof 2019. Ring video alarm house monitoring system. Rainbird multi-zoned sprinkler system. Gas heat, Central Air with Nest thermostat. Unfinished basement for future expansion, kids playroom, man cave and more. This beautiful home checks all the boxes! See it TODAY!
Location
State NJ
County Camden
Area Gloucester Twp (20415)
Zoning R 3
Rooms
Other Rooms Living Room, Dining Room, Kitchen, Family Room, Foyer, Laundry, Half Bath
Basement Unfinished
Interior
Hot Water Natural Gas
Heating Forced Air
Cooling Central A/C
Flooring Hardwood, Laminated, Ceramic Tile, Partially Carpeted
Fireplaces Number 1
Equipment Oven - Self Cleaning, Microwave, Dishwasher, Disposal
Furnishings No
Fireplace Y
Appliance Oven - Self Cleaning, Microwave, Dishwasher, Disposal
Heat Source Natural Gas
Laundry Dryer In Unit, Washer In Unit
Exterior
Exterior Feature Patio(s)
Garage Inside Access, Garage - Front Entry
Garage Spaces 4.0
Fence Wood, Vinyl
Pool In Ground
Utilities Available Cable TV
Amenities Available None
Waterfront N
Water Access N
Roof Type Shingle
Accessibility 2+ Access Exits, 36\"+ wide Halls
Porch Patio(s)
Parking Type Driveway, Attached Garage
Attached Garage 2
Total Parking Spaces 4
Garage Y
Building
Story 2
Sewer Public Sewer
Water Public
Architectural Style Colonial
Level or Stories 2
Additional Building Above Grade, Below Grade
Structure Type Dry Wall
New Construction N
Schools
Middle Schools Ann A. Mullen M.S.
High Schools Timbercreek
School District Gloucester Township Public Schools
Others
HOA Fee Include None
Senior Community No
Tax ID 15-18304-00003
Ownership Fee Simple
SqFt Source Assessor
Security Features Carbon Monoxide Detector(s),Exterior Cameras,Motion Detectors,Security System
Horse Property N
Special Listing Condition Standard
Read Less

Bought with Christos Papagoras • Jesse Real Estate, Inc.
GET MORE INFORMATION




