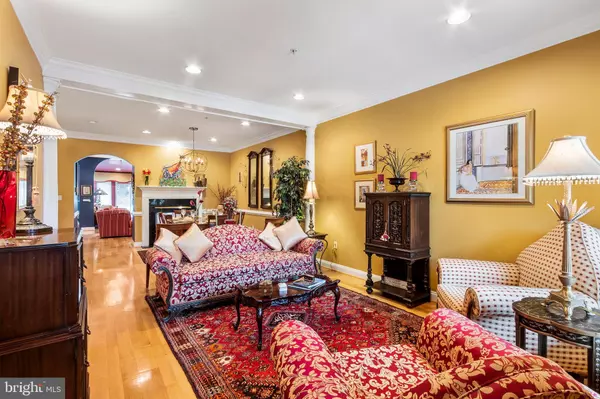For more information regarding the value of a property, please contact us for a free consultation.
1143 BRIANS WAY Wayne, PA 19087
Want to know what your home might be worth? Contact us for a FREE valuation!

Our team is ready to help you sell your home for the highest possible price ASAP
Key Details
Sold Price $539,900
Property Type Townhouse
Sub Type Interior Row/Townhouse
Listing Status Sold
Purchase Type For Sale
Square Footage 2,362 sqft
Price per Sqft $228
Subdivision Woods Of Wayne
MLS Listing ID PAMC659342
Sold Date 10/07/20
Style Colonial,Contemporary,Loft with Bedrooms
Bedrooms 4
Full Baths 4
Half Baths 1
HOA Fees $375/mo
HOA Y/N Y
Abv Grd Liv Area 2,362
Originating Board BRIGHT
Year Built 1998
Annual Tax Amount $6,632
Tax Year 2020
Lot Size 1,000 Sqft
Acres 0.02
Lot Dimensions x 0.00
Property Description
Welcome to this one-of-a-kind, designer-decorated townhome in the popular "Woods of Wayne." This unit is THE PERFECT FOUR-FLOOR SOLUTION FOR BUYERS LOOKING FOR MANY INDIVIDUAL LIVING AREAS ALL FULLY EQUIPPED FOR THOSE WORKING AND OR SCHOOLING FROM HOME! Enjoy the open floor plan, with beautiful, custom finished spaces including many top-quality upgrades throughout. Professionally decorated by Philadelphia Magazine's designer awardee Diane Bishop! Super cool, colorful decor is a delight to the eye and perfect for entertaining family and friends. Walk on to the front porch to the entry way with Palladium window. Living Room and Dining Room with deep front windowsill, three piece crown molding, random width hardwood flooring-sided-see through-gas fireplace, and extra overhead lighting. Entrance to one car attached Garage. Spacious, bright, custom Kitchen with tile backsplash-rope trim, center island with modern lighting and extra overhang for stool seating-double ovens, extra cabinetry built around refrigerator-double sink-random width wood flooring, gas cooktop-breakfast area with double window overlooking deck. Open Family Room with double-sided see through gas fireplace and built in cabinet, three skylights and sliding door to private deck surrounded by three windows bringing in lots of natural light indoors. The private, bucolic deck backs up to an abundance of greenery. Stunning finished Basement has a spacious Family Room equipped with a wet bar-finished with cabinetry accented with dental molding-wine rack-dishwasher-stainless steel sink-garbage disposal-small refrigerator-granite circular countertop with extra overhang fitting sevaeral stools. Gas fireplace. Ceiling fan. Sound system. Custom base and crown moldings. Extra overhead lighting. Full Bath with tiled shower-hand painted vanity with marble top-linen closet. Glass french doors to separate Room which could have a multitude of uses, including use as an office or Bedroom with standing closet. New Cortec flooring. On the second floor you will find Master en-suite with new palladium window, vaulted ceiling, sitting area, custom built in cabinetry , three piece crown molding, overhead lighting, walk-in closet, posh tiled Bath with double sinks, whirlpool tub and shower with upgraded glass doors. Second and Third Bedrooms with vaulted ceilings, and custom fitted closets. Full tiled hall Bath. Laundry with cabints above. Random width flooring on second floor. The spacious and bright third floor Loft is perfect for home office or fourth Bedroom and has a full tiled Bath with skylight and vaulted ceiling, several closets, separate HVAC sysytem and large multi-function Room with ceiling fan, and overhead lighting. Low taxes and homeowners fee. Award winning Roberts Elementary School. Super convenient to downtown Wayne, walking and biking trails, Valley Forge and other parks, public transportation, shopping, library, and schools. Please see attached list of top of the line improvements by current owner.
Location
State PA
County Montgomery
Area Upper Merion Twp (10658)
Zoning R3
Rooms
Basement Full, Fully Finished, Heated, Improved, Sump Pump
Interior
Interior Features Bar, Breakfast Area, Built-Ins, Ceiling Fan(s), Chair Railings, Combination Dining/Living, Crown Moldings, Family Room Off Kitchen, Floor Plan - Open, Kitchen - Eat-In, Kitchen - Island, Primary Bath(s), Recessed Lighting, Skylight(s), Stall Shower, Tub Shower, Walk-in Closet(s), Wet/Dry Bar, Window Treatments, Wood Floors
Hot Water Natural Gas
Heating Forced Air
Cooling Central A/C
Flooring Hardwood, Carpet, Tile/Brick
Fireplaces Number 2
Equipment Built-In Microwave, Built-In Range, Cooktop, Dishwasher, Disposal, Dryer, Instant Hot Water, Oven - Double, Oven - Self Cleaning, Oven/Range - Electric, Washer
Furnishings Yes
Fireplace Y
Window Features Palladian,Screens,Skylights,Sliding,Vinyl Clad
Appliance Built-In Microwave, Built-In Range, Cooktop, Dishwasher, Disposal, Dryer, Instant Hot Water, Oven - Double, Oven - Self Cleaning, Oven/Range - Electric, Washer
Heat Source Natural Gas
Laundry Upper Floor
Exterior
Garage Garage - Front Entry, Garage Door Opener, Built In
Garage Spaces 1.0
Waterfront N
Water Access N
Roof Type Asphalt,Shingle
Street Surface Black Top
Accessibility None
Road Frontage Private
Parking Type Attached Garage, Driveway, Off Street
Attached Garage 1
Total Parking Spaces 1
Garage Y
Building
Lot Description Backs - Open Common Area, Backs to Trees, Cul-de-sac, Front Yard, Landscaping, Private
Story 4
Sewer Public Sewer
Water Public
Architectural Style Colonial, Contemporary, Loft with Bedrooms
Level or Stories 4
Additional Building Above Grade, Below Grade
New Construction N
Schools
Elementary Schools Roberts
School District Upper Merion Area
Others
HOA Fee Include Common Area Maintenance,Lawn Maintenance,Management,Snow Removal,Reserve Funds
Senior Community No
Tax ID 58-00-02012-387
Ownership Fee Simple
SqFt Source Assessor
Acceptable Financing Cash, Conventional
Horse Property N
Listing Terms Cash, Conventional
Financing Cash,Conventional
Special Listing Condition Standard
Read Less

Bought with Stephanie Ostrich • BHHS Fox & Roach-Haverford
GET MORE INFORMATION




