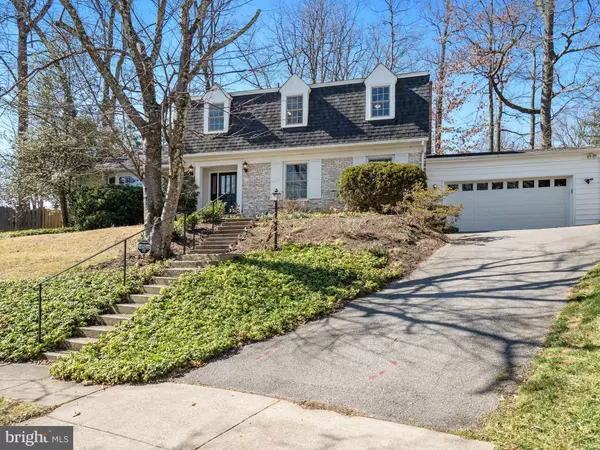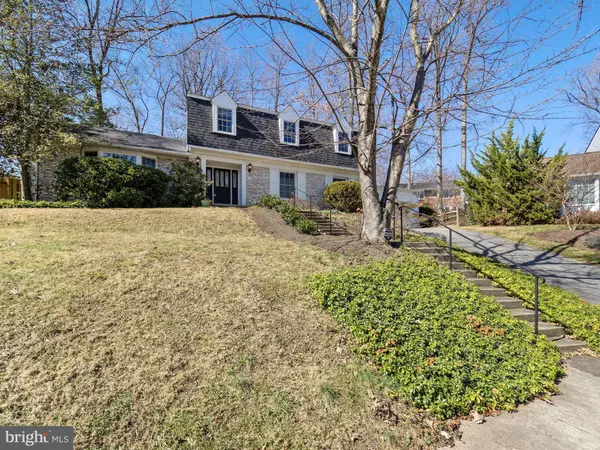For more information regarding the value of a property, please contact us for a free consultation.
7 HARROWGATE CT Potomac, MD 20854
Want to know what your home might be worth? Contact us for a FREE valuation!

Our team is ready to help you sell your home for the highest possible price ASAP
Key Details
Sold Price $1,000,000
Property Type Single Family Home
Sub Type Detached
Listing Status Sold
Purchase Type For Sale
Square Footage 3,504 sqft
Price per Sqft $285
Subdivision Potomac Woods
MLS Listing ID MDMC2038186
Sold Date 03/18/22
Style Dutch,Traditional
Bedrooms 5
Full Baths 3
Half Baths 1
HOA Y/N N
Abv Grd Liv Area 2,504
Originating Board BRIGHT
Year Built 1966
Annual Tax Amount $9,740
Tax Year 2021
Lot Size 0.308 Acres
Acres 0.31
Property Description
This is a beautifully updated home in one of the most desirable neighborhoods of Potomac and is ready for a new owner. Located at the top of a cul-de-sac, it features a bright, airy renovated kitchen with stainless steel appliances, custom cabinets and quartz counters. Other additions and improvements include a screened porch off the dining room, a modern gas fireplace and built-ins in the living room, a recently renovated primary bedroom, bath and closet, freshly renovated basement with an updated bathroom. Lovingly and regularly maintained by the current owners- the roof, windows, AC, fence and 2-car garage door have recently been replaced. There are beautiful hardwood floors throughout. The backyard has wonderful, easy maintenance plantings and a lovely cedar shed. This home is ideally located , just a few minutes to I270/495, thus offering easy access to DC and VA. Montgomery Mall, Pike and Rose and downtown Rockville are nearby, as are county parks, golf courses and playgrounds. Potomac Woods Park is within a five-minute walk and includes a playground, walking- trail and ball fields. This house is being sold as-is but is in excellent condition and a Home Warranty will be provided to the Buyers.
Location
State MD
County Montgomery
Zoning R90
Rooms
Basement Full, Fully Finished, Sump Pump
Main Level Bedrooms 1
Interior
Interior Features Breakfast Area, Built-Ins, Ceiling Fan(s), Entry Level Bedroom, Family Room Off Kitchen, Formal/Separate Dining Room, Kitchen - Country, Kitchen - Eat-In, Kitchen - Gourmet, Kitchen - Island, Kitchen - Table Space, Recessed Lighting, Walk-in Closet(s), Window Treatments, Wood Floors
Hot Water Electric
Heating Forced Air
Cooling Central A/C
Flooring Solid Hardwood
Fireplaces Number 2
Fireplaces Type Brick, Equipment, Gas/Propane, Mantel(s)
Equipment Built-In Microwave, Dishwasher, Disposal, Dryer, Humidifier, Icemaker, Microwave, Oven - Self Cleaning, Refrigerator, Stainless Steel Appliances, Stove, Washer, Water Heater, Oven - Wall
Fireplace Y
Appliance Built-In Microwave, Dishwasher, Disposal, Dryer, Humidifier, Icemaker, Microwave, Oven - Self Cleaning, Refrigerator, Stainless Steel Appliances, Stove, Washer, Water Heater, Oven - Wall
Heat Source Natural Gas
Exterior
Exterior Feature Porch(es)
Parking Features Garage - Front Entry
Garage Spaces 2.0
Fence Fully
Water Access N
View Garden/Lawn, Trees/Woods
Roof Type Composite
Accessibility None
Porch Porch(es)
Attached Garage 2
Total Parking Spaces 2
Garage Y
Building
Story 3
Foundation Brick/Mortar
Sewer Public Sewer
Water Public
Architectural Style Dutch, Traditional
Level or Stories 3
Additional Building Above Grade, Below Grade
New Construction N
Schools
Elementary Schools Ritchie Park
Middle Schools Julius West
High Schools Richard Montgomery
School District Montgomery County Public Schools
Others
Senior Community No
Tax ID 160400189098
Ownership Fee Simple
SqFt Source Estimated
Horse Property N
Special Listing Condition Standard
Read Less

Bought with Jack C Nix • Compass
GET MORE INFORMATION




