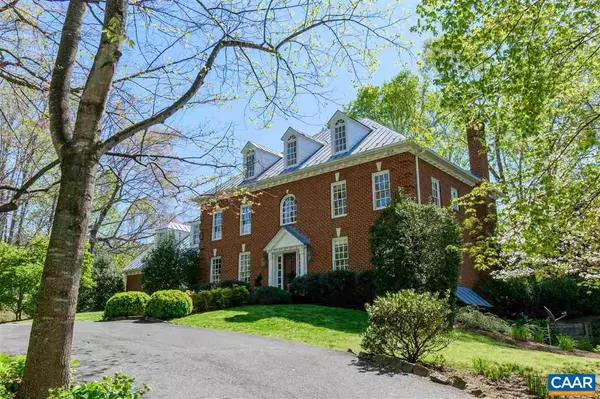For more information regarding the value of a property, please contact us for a free consultation.
1805 OWENSFIELD DR DR Charlottesville, VA 22901
Want to know what your home might be worth? Contact us for a FREE valuation!

Our team is ready to help you sell your home for the highest possible price ASAP
Key Details
Sold Price $1,225,000
Property Type Single Family Home
Sub Type Detached
Listing Status Sold
Purchase Type For Sale
Square Footage 5,443 sqft
Price per Sqft $225
Subdivision Owensfield
MLS Listing ID 603214
Sold Date 09/28/20
Style Georgian
Bedrooms 5
Full Baths 4
Half Baths 1
HOA Y/N N
Abv Grd Liv Area 4,443
Originating Board CAAR
Year Built 1994
Annual Tax Amount $9,284
Tax Year 2019
Lot Size 2.890 Acres
Acres 2.89
Property Description
Distinguished Georgian set on 3 park-like acres in the Meriwether-Lewis district marries old world grandeur with luxurious yet, comfortable living. It's an entertainer's dream and the impeccable attention to detail at every turn truly sets this home apart. Thoughtfully and professionally renovated 2006-2018 including finished basement/mother-in-law suite with separate entry, finished 3rd floor bonus level, and dramatic master en suite with heated floors. The manicured, mostly fenced property offers rare access to Mechums River, stone terraces, water feature, gardens, acres of flat yard, and an extra 2-car garage & workshop for the hobbyist. Perfectly private but set in a the lovely Owensfield neighborhood in the heart of Ivy with no HOA.,Cherry Cabinets,Granite Counter,Fireplace in Family Room,Fireplace in Living Room
Location
State VA
County Albemarle
Zoning RA
Rooms
Other Rooms Living Room, Dining Room, Primary Bedroom, Kitchen, Family Room, Foyer, Breakfast Room, Study, Laundry, Mud Room, Bonus Room, Primary Bathroom, Full Bath, Half Bath, Additional Bedroom
Basement Full, Heated, Interior Access, Outside Entrance, Partially Finished, Walkout Level, Windows
Interior
Interior Features Walk-in Closet(s), Attic, WhirlPool/HotTub, Kitchen - Eat-In, Kitchen - Island, Pantry, Recessed Lighting, Primary Bath(s)
Heating Heat Pump(s)
Cooling Central A/C
Flooring Ceramic Tile, Hardwood, Marble
Fireplaces Number 2
Fireplaces Type Brick, Gas/Propane, Wood
Equipment Water Conditioner - Owned, Dryer, Washer, Dishwasher, Disposal, Oven - Double, Microwave, Refrigerator, Trash Compactor, Cooktop
Fireplace Y
Window Features Insulated,Screens,Transom
Appliance Water Conditioner - Owned, Dryer, Washer, Dishwasher, Disposal, Oven - Double, Microwave, Refrigerator, Trash Compactor, Cooktop
Heat Source Propane - Owned
Exterior
Exterior Feature Patio(s), Porch(es)
Garage Other, Garage - Side Entry
Fence Partially
Amenities Available Jog/Walk Path
View Garden/Lawn, Trees/Woods
Roof Type Metal
Accessibility None
Porch Patio(s), Porch(es)
Road Frontage Public
Parking Type Attached Garage
Attached Garage 4
Garage Y
Building
Lot Description Landscaping, Sloping, Open, Private
Story 2
Foundation Block
Sewer Septic Exists
Water Well
Architectural Style Georgian
Level or Stories 2
Additional Building Above Grade, Below Grade
Structure Type 9'+ Ceilings,Vaulted Ceilings,Cathedral Ceilings
New Construction N
Schools
Elementary Schools Meriwether Lewis
Middle Schools Henley
High Schools Western Albemarle
School District Albemarle County Public Schools
Others
Ownership Other
Security Features Security System,Smoke Detector
Special Listing Condition Standard
Read Less

Bought with KATELYN MANCINI • HOWARD HANNA ROY WHEELER REALTY - CHARLOTTESVILLE
GET MORE INFORMATION




