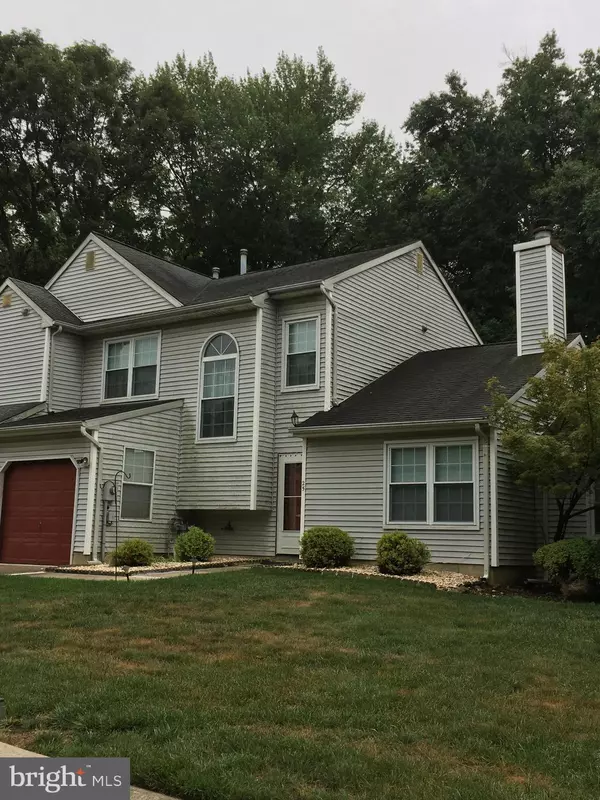For more information regarding the value of a property, please contact us for a free consultation.
25 SPRUCE RD East Windsor, NJ 08520
Want to know what your home might be worth? Contact us for a FREE valuation!

Our team is ready to help you sell your home for the highest possible price ASAP
Key Details
Sold Price $291,000
Property Type Townhouse
Sub Type Interior Row/Townhouse
Listing Status Sold
Purchase Type For Sale
Square Footage 1,610 sqft
Price per Sqft $180
Subdivision Windsor Woods
MLS Listing ID NJME297938
Sold Date 09/24/20
Style Traditional
Bedrooms 3
Full Baths 3
HOA Fees $155/mo
HOA Y/N Y
Abv Grd Liv Area 1,610
Originating Board BRIGHT
Year Built 1985
Annual Tax Amount $7,961
Tax Year 2019
Lot Size 3,526 Sqft
Acres 0.08
Lot Dimensions 35 X 101
Property Description
NE facing, three bed three full bath town house in Windsor Woods community in East Windsor Township is a simply beautiful house. Laminated hardwood floor on main level, installed during 2018 summer. One full bath and a bedroom on main floor. Which can be prefect office too. Patio doors open to lush green bushes and trees. Relax in privacy under Canopy. High ceiling with fan in living room cools down air during summer and wood burning fire place keeps living area warm in winter. Kitchen has SS double sink, double window, back splash, efficient appliances. Master bedroom upstairs has a walk- in -closet and a second closet. Full bath. Pull down attic provides plenty of extra storage space. Second bedroom has also private full bath inside. Half way on stairs there is a bench built in window, to sit and read. This house has access to all major highways in minutes. All shopping available nearby.
Location
State NJ
County Mercer
Area East Windsor Twp (21101)
Zoning R3
Direction Northeast
Rooms
Other Rooms Living Room, Dining Room, Primary Bedroom, Bedroom 2, Bedroom 3, Kitchen, Laundry
Main Level Bedrooms 1
Interior
Interior Features Attic, Built-Ins, Ceiling Fan(s), Entry Level Bedroom, Primary Bath(s), Walk-in Closet(s), Wood Floors
Hot Water Natural Gas
Heating Forced Air
Cooling Central A/C, Ceiling Fan(s)
Flooring Fully Carpeted, Laminated, Tile/Brick
Fireplaces Number 1
Fireplaces Type Wood
Equipment Built-In Microwave, Built-In Range, Dishwasher, Dryer, Oven/Range - Gas, Refrigerator, Washer, Water Heater
Fireplace Y
Appliance Built-In Microwave, Built-In Range, Dishwasher, Dryer, Oven/Range - Gas, Refrigerator, Washer, Water Heater
Heat Source Natural Gas
Laundry Main Floor
Exterior
Exterior Feature Patio(s)
Garage Built In, Garage - Front Entry, Inside Access
Garage Spaces 2.0
Waterfront N
Water Access N
Accessibility None
Porch Patio(s)
Parking Type Attached Garage, Driveway
Attached Garage 1
Total Parking Spaces 2
Garage Y
Building
Story 2
Sewer Public Sewer
Water Public
Architectural Style Traditional
Level or Stories 2
Additional Building Above Grade, Below Grade
Structure Type 9'+ Ceilings
New Construction N
Schools
Middle Schools Melvin H. Kreps M.S.
High Schools Hightstown H.S.
School District East Windsor Regional Schools
Others
Pets Allowed Y
HOA Fee Include Common Area Maintenance,Lawn Maintenance,Snow Removal
Senior Community No
Tax ID 01-00051 17-00009
Ownership Fee Simple
SqFt Source Assessor
Acceptable Financing Conventional, Cash
Listing Terms Conventional, Cash
Financing Conventional,Cash
Special Listing Condition Standard
Pets Description Case by Case Basis
Read Less

Bought with Dipti Purohit • Orange Key Realty
GET MORE INFORMATION




