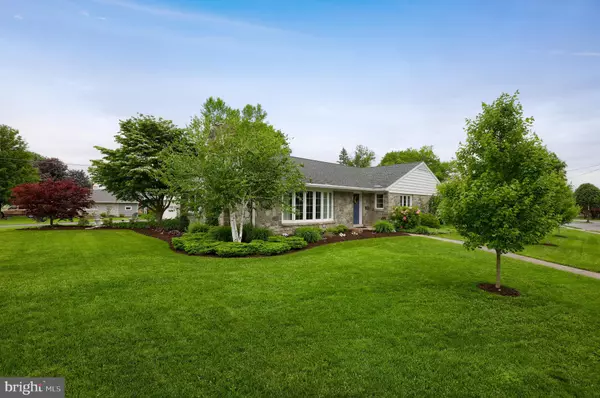For more information regarding the value of a property, please contact us for a free consultation.
536 5TH AVE Denver, PA 17517
Want to know what your home might be worth? Contact us for a FREE valuation!

Our team is ready to help you sell your home for the highest possible price ASAP
Key Details
Sold Price $313,000
Property Type Single Family Home
Sub Type Detached
Listing Status Sold
Purchase Type For Sale
Square Footage 2,548 sqft
Price per Sqft $122
Subdivision Denver Borough
MLS Listing ID PALA163990
Sold Date 08/18/20
Style Ranch/Rambler
Bedrooms 3
Full Baths 2
HOA Y/N N
Abv Grd Liv Area 1,928
Originating Board BRIGHT
Year Built 1962
Annual Tax Amount $4,865
Tax Year 2019
Lot Size 0.420 Acres
Acres 0.42
Lot Dimensions 0.00 x 0.00
Property Description
This beautiful stone ranch style home is situated on a corner lot with close proximity to schools and major roadways. This home features three bedrooms and two full bathrooms with over 2,500 square feet of living space. The main floor has a renovated kitchen, owner suite with full bath, laundry room, renovated main bathroom and a walk-up attic for storage. The lower level includes a second kitchen, two large family rooms one with a wood-burning fireplace, additional storage, and a staircase leading outside. The exterior features garden and flower beds, a covered back porch with additional patio areas for outdoor entertaining, a swing, a detached two-car garage and more! Don't miss your chance to see this home!
Location
State PA
County Lancaster
Area Denver Boro (10514)
Zoning RESIDENTIAL
Rooms
Other Rooms Living Room, Primary Bedroom, Bedroom 2, Bedroom 3, Kitchen, Family Room, Laundry, Office, Primary Bathroom, Full Bath
Basement Full
Main Level Bedrooms 3
Interior
Interior Features Floor Plan - Traditional, Primary Bath(s), 2nd Kitchen, Attic, Dining Area, Entry Level Bedroom, Carpet, Combination Kitchen/Dining, Wood Floors
Hot Water Electric
Heating Forced Air, Hot Water
Cooling Central A/C
Fireplaces Number 1
Fireplaces Type Wood
Equipment Stainless Steel Appliances, Oven/Range - Electric, Dishwasher, Built-In Microwave, Extra Refrigerator/Freezer
Fireplace Y
Window Features Replacement
Appliance Stainless Steel Appliances, Oven/Range - Electric, Dishwasher, Built-In Microwave, Extra Refrigerator/Freezer
Heat Source Oil
Laundry Main Floor
Exterior
Exterior Feature Porch(es), Patio(s)
Garage Garage - Rear Entry
Garage Spaces 6.0
Waterfront N
Water Access N
View Garden/Lawn
Roof Type Composite
Accessibility Level Entry - Main
Porch Porch(es), Patio(s)
Parking Type Detached Garage, Off Street, On Street
Total Parking Spaces 6
Garage Y
Building
Lot Description Corner, Front Yard, Level, Rear Yard, SideYard(s), Vegetation Planting
Story 1
Sewer Public Sewer
Water Public
Architectural Style Ranch/Rambler
Level or Stories 1
Additional Building Above Grade, Below Grade
New Construction N
Schools
School District Cocalico
Others
Senior Community No
Tax ID 140-57902-0-0000
Ownership Fee Simple
SqFt Source Assessor
Acceptable Financing Cash, Conventional, FHA, VA
Listing Terms Cash, Conventional, FHA, VA
Financing Cash,Conventional,FHA,VA
Special Listing Condition Standard
Read Less

Bought with Seth M.E. Pfautz • Realty ONE Group Unlimited
GET MORE INFORMATION




