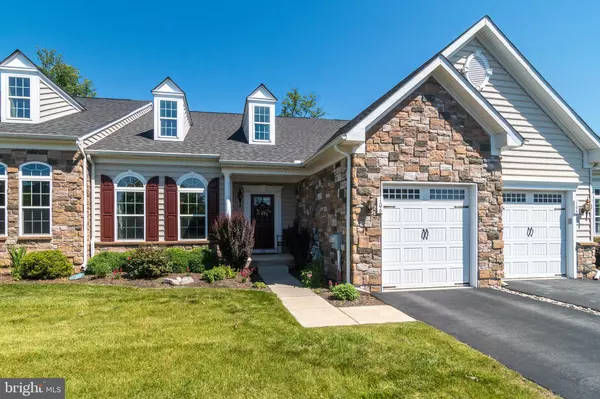For more information regarding the value of a property, please contact us for a free consultation.
106 JASPER CT Eagleville, PA 19403
Want to know what your home might be worth? Contact us for a FREE valuation!

Our team is ready to help you sell your home for the highest possible price ASAP
Key Details
Sold Price $463,000
Property Type Townhouse
Sub Type Interior Row/Townhouse
Listing Status Sold
Purchase Type For Sale
Square Footage 2,288 sqft
Price per Sqft $202
Subdivision Stony Creek Farms
MLS Listing ID PAMC651218
Sold Date 08/17/20
Style Carriage House
Bedrooms 3
Full Baths 2
Half Baths 1
HOA Fees $360/mo
HOA Y/N Y
Abv Grd Liv Area 2,288
Originating Board BRIGHT
Year Built 2010
Annual Tax Amount $5,161
Tax Year 2019
Lot Size 2,288 Sqft
Acres 0.05
Lot Dimensions x 0.00
Property Description
Move right into this Stonehurst 3 bed 2 1/2 bath carriage home in popular Stony Creek Farms. Located on a premium wooded lot in a gated 55 and better community! Maintenance free living with the HOA responsible for the lawn, snow removal (to your front door), all exterior of the home including the roof and siding, clubhouse (with a fitness center, theater, game room, gathering room and more), heated salt water pool, trash and so much more! Enjoy walking on the miles of trails throughout the development. Enter in the bright home with hardwood floors in the 2 story foyer, living and dining rooms with 2 dormer windows. The living room has custom hunter shades and a custom chandelier in the dining room. The open floor plan leads to the custom gourmet expanded kitchen features hardwood floors, under counter lighting, breakfast bar, new gas stove, large pantry, stainless steel appliances, double sink, tile back splash and recess lighting. Enjoy relaxing in the bright family room with 3 oversized windows, custom Hunter blinds which flows to the Trec deck with picturesque wooded views. The large master suite features a ceiling fan and walk in closet. The over sized master bathroom has ceramic tile, large shower, double sink and a large storage closet. There is a powder room for your quests and conveniently located a laundry room featuring a utility sink, gas dryer and a storage closet. The garage is accessed into the laundry room. Two spacious bedrooms on the second level each with walk in closets. A loft area for relaxing which over looks your lower level. A full tiled bathroom and another large walk in closet complete this level of living space. There is a full walk out basement ready for you to finish if you would like or plenty of storage space. A paver patio is there for you to enjoy the beautiful views. There is also a security system in the home. Voted Montgomery County's Best Active 55 Community! This home is conveniently located to shopping, restaurants, all major roads, hospitals and minutes from Skippack and Blue Bell Country Club. Call today for a private showing or virtual tour.
Location
State PA
County Montgomery
Area Worcester Twp (10667)
Zoning AQRC
Rooms
Other Rooms Living Room, Dining Room, Primary Bedroom, Bedroom 2, Bedroom 3, Kitchen, Family Room, Basement, Foyer, Laundry, Storage Room, Bathroom 2, Primary Bathroom, Half Bath
Basement Full
Main Level Bedrooms 1
Interior
Interior Features Carpet, Ceiling Fan(s), Family Room Off Kitchen, Floor Plan - Open, Kitchen - Gourmet, Primary Bath(s), Pantry, Recessed Lighting, Stall Shower, Walk-in Closet(s), Wood Floors
Hot Water Natural Gas
Heating Forced Air
Cooling Central A/C
Flooring Hardwood, Ceramic Tile, Carpet
Equipment Built-In Microwave, Dishwasher, Disposal, Dryer, Dryer - Gas, Energy Efficient Appliances, Oven - Self Cleaning, Oven - Single, Oven/Range - Gas, Refrigerator, Stainless Steel Appliances, Washer
Fireplace N
Window Features ENERGY STAR Qualified
Appliance Built-In Microwave, Dishwasher, Disposal, Dryer, Dryer - Gas, Energy Efficient Appliances, Oven - Self Cleaning, Oven - Single, Oven/Range - Gas, Refrigerator, Stainless Steel Appliances, Washer
Heat Source Natural Gas
Laundry Main Floor
Exterior
Exterior Feature Deck(s), Porch(es)
Garage Garage Door Opener, Garage - Front Entry, Inside Access
Garage Spaces 2.0
Waterfront N
Water Access N
Roof Type Shingle
Accessibility None
Porch Deck(s), Porch(es)
Parking Type Attached Garage, Driveway, Parking Lot
Attached Garage 1
Total Parking Spaces 2
Garage Y
Building
Lot Description Backs to Trees, Front Yard, Landscaping
Story 3
Sewer Public Sewer
Water Public
Architectural Style Carriage House
Level or Stories 3
Additional Building Above Grade, Below Grade
Structure Type 2 Story Ceilings,9'+ Ceilings,Cathedral Ceilings
New Construction N
Schools
School District Methacton
Others
HOA Fee Include All Ground Fee,Common Area Maintenance,Ext Bldg Maint,Lawn Maintenance,Management,Lawn Care Front,Lawn Care Rear,Lawn Care Side,Pool(s),Road Maintenance,Security Gate,Snow Removal,Trash,Recreation Facility,Health Club,Other
Senior Community Yes
Age Restriction 45
Tax ID 67-00-02614-818
Ownership Fee Simple
SqFt Source Assessor
Security Features Carbon Monoxide Detector(s),Security Gate,Security System,Smoke Detector
Special Listing Condition Standard
Read Less

Bought with Daniel Caparo • Coldwell Banker Realty
GET MORE INFORMATION




