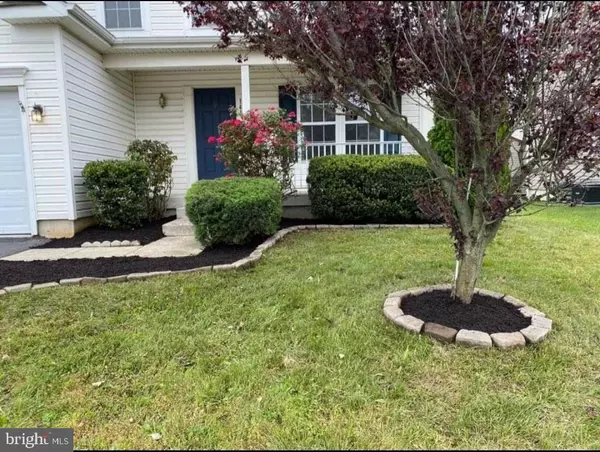For more information regarding the value of a property, please contact us for a free consultation.
141 THOMAS HARMON DRIVE Camden Wyoming, DE 19934
Want to know what your home might be worth? Contact us for a FREE valuation!

Our team is ready to help you sell your home for the highest possible price ASAP
Key Details
Sold Price $277,000
Property Type Single Family Home
Sub Type Detached
Listing Status Sold
Purchase Type For Sale
Square Footage 2,847 sqft
Price per Sqft $97
Subdivision Newells Creek
MLS Listing ID DEKT240088
Sold Date 08/28/20
Style Contemporary
Bedrooms 4
Full Baths 2
Half Baths 1
HOA Fees $14/ann
HOA Y/N Y
Abv Grd Liv Area 2,247
Originating Board BRIGHT
Year Built 2005
Annual Tax Amount $1,812
Tax Year 2019
Lot Size 6,534 Sqft
Acres 0.15
Lot Dimensions 0.15 x 0.00
Property Description
Welcome to this 2 story well maintained and updated home in highly desirable Newell s Creek Subdivision. This beauty has been freshly painted throughout the entire home and professionally cleaned. The home offers 4 beds/3baths/2 car garage and a full finished basement. Enjoy the new flooring throughout the 1st floor and updated kitchen. The kitchen offers stainless steel appliances along with an Island & large walk in pantry for extra storage. First floor offers a half bath, separate laundry room, large living room, and coat closets. The second floor offers 4 spacious bedrooms & two full baths. Second floor has ample closet space throughout the hallway so there is never a lack of storage space. Main bedroom is enormous & offers updated flooring with a large walk-in closet. The finished basement is huge and can serve as a 5th bedroom/game room/ or movie room. Home is conveniently located within walking distance to awesome restaurants and shopping centers. Close to Walmart, Lowes, Cheddars restaurant, Texas Roadhouse, nail salon, fitness center, and other main shopping stores. This home is a 10-minute drive to Dover Air Force Base. Zoned in a highly rated school district of Caesar Rodney School District. Schedule your showing today!
Location
State DE
County Kent
Area Caesar Rodney (30803)
Zoning NA
Rooms
Basement Poured Concrete, Fully Finished
Interior
Hot Water Natural Gas
Heating Heat Pump - Gas BackUp
Cooling Heat Pump(s)
Flooring Laminated, Carpet
Equipment Built-In Microwave, Dishwasher, Disposal, ENERGY STAR Refrigerator, Oven/Range - Electric, Stainless Steel Appliances
Furnishings No
Fireplace N
Appliance Built-In Microwave, Dishwasher, Disposal, ENERGY STAR Refrigerator, Oven/Range - Electric, Stainless Steel Appliances
Heat Source Natural Gas
Laundry Main Floor
Exterior
Garage Garage - Front Entry
Garage Spaces 5.0
Waterfront N
Water Access N
Accessibility 2+ Access Exits
Parking Type Attached Garage, Driveway, Off Site
Attached Garage 1
Total Parking Spaces 5
Garage Y
Building
Story 2
Sewer Public Sewer
Water Public
Architectural Style Contemporary
Level or Stories 2
Additional Building Above Grade, Below Grade
Structure Type Dry Wall
New Construction N
Schools
School District Caesar Rodney
Others
Pets Allowed N
Senior Community No
Tax ID NM-02-09404-01-7900-000
Ownership Fee Simple
SqFt Source Assessor
Acceptable Financing Cash, Conventional, FHA, USDA, VA
Listing Terms Cash, Conventional, FHA, USDA, VA
Financing Cash,Conventional,FHA,USDA,VA
Special Listing Condition Standard
Read Less

Bought with Lisa Mathena • Patterson-Schwartz-Dover
GET MORE INFORMATION




