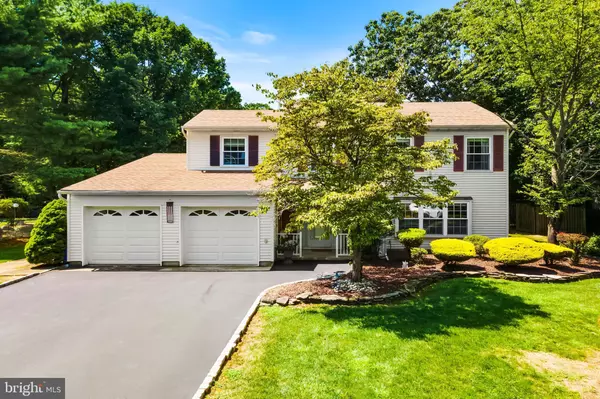For more information regarding the value of a property, please contact us for a free consultation.
24 BUNKER HILL DR Old Bridge, NJ 08857
Want to know what your home might be worth? Contact us for a FREE valuation!

Our team is ready to help you sell your home for the highest possible price ASAP
Key Details
Sold Price $700,000
Property Type Single Family Home
Sub Type Detached
Listing Status Sold
Purchase Type For Sale
Square Footage 2,084 sqft
Price per Sqft $335
Subdivision Golden Valley Estate
MLS Listing ID NJMX2003172
Sold Date 10/07/22
Style Colonial
Bedrooms 4
Full Baths 2
Half Baths 1
HOA Y/N N
Abv Grd Liv Area 2,084
Originating Board BRIGHT
Year Built 1986
Annual Tax Amount $10,484
Tax Year 2020
Lot Size 0.592 Acres
Acres 0.59
Lot Dimensions 100.00 x 258.00
Property Description
Stunning must-see home situated in a private cul de sac - easy commute to NYC and close to shore points. Upon entering this sun-filled home, you're greeted with a light and bright, newly renovated kitchen complete with granite countertops. Sliding doors lead out to a large paver patio and gazebo for entertaining. Beyond the spacious grassy area is a beautiful resort-like pool. This 20 x40 in-ground heated pool is surrounded by impeccable landscaping. This home features four bedrooms with hardwood floors and 2 1/2 bathrooms. An impressive family room featuring a stone-front gas fireplace also boasts a vaulted ceiling with skylights. An open concept living room and dining room is ideal for large gatherings. Storage is plentiful with access to two attics and an outside shed. Welcome Home!!
Location
State NJ
County Middlesex
Area Old Bridge Twp (21215)
Zoning R20
Rooms
Other Rooms Living Room, Dining Room, Kitchen, Family Room, Laundry
Main Level Bedrooms 4
Interior
Interior Features Attic, Breakfast Area, Dining Area, Family Room Off Kitchen, Floor Plan - Open, Formal/Separate Dining Room, Kitchen - Eat-In, Kitchen - Table Space, Recessed Lighting, Skylight(s), Upgraded Countertops, WhirlPool/HotTub, Wood Floors
Hot Water Natural Gas
Cooling Central A/C
Flooring Ceramic Tile, Hardwood
Fireplaces Number 1
Fireplaces Type Gas/Propane
Equipment Built-In Microwave, Cooktop, Dishwasher, Dryer - Gas, Microwave, Oven/Range - Gas, Refrigerator, Stainless Steel Appliances, Washer
Furnishings No
Fireplace Y
Appliance Built-In Microwave, Cooktop, Dishwasher, Dryer - Gas, Microwave, Oven/Range - Gas, Refrigerator, Stainless Steel Appliances, Washer
Heat Source Natural Gas
Laundry Main Floor
Exterior
Garage Garage - Front Entry, Garage Door Opener
Garage Spaces 2.0
Pool Heated, In Ground
Utilities Available Natural Gas Available, Water Available, Electric Available
Waterfront N
Water Access N
Roof Type Asphalt
Accessibility None
Parking Type Attached Garage, Driveway
Attached Garage 2
Total Parking Spaces 2
Garage Y
Building
Story 2
Foundation Concrete Perimeter
Sewer Public Sewer
Water Public
Architectural Style Colonial
Level or Stories 2
Additional Building Above Grade, Below Grade
Structure Type High
New Construction N
Schools
Elementary Schools Old Bridge Township Public Schools
Middle Schools Jonas Salk M.S.
High Schools Old Bridge H.S.
School District Old Bridge Township Public Schools
Others
Senior Community No
Tax ID 15-26011-00004
Ownership Fee Simple
SqFt Source Assessor
Acceptable Financing Conventional, Cash, FHA
Horse Property N
Listing Terms Conventional, Cash, FHA
Financing Conventional,Cash,FHA
Special Listing Condition Standard
Read Less

Bought with Alyson Cinquemani • The Van Dyk Group - Manahawkin
GET MORE INFORMATION




