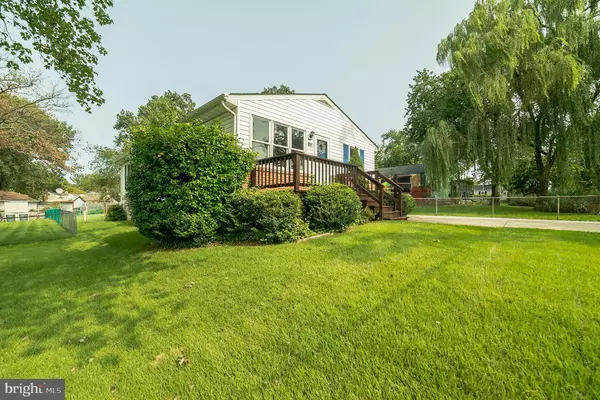For more information regarding the value of a property, please contact us for a free consultation.
501 ORCHARD RD Glen Burnie, MD 21061
Want to know what your home might be worth? Contact us for a FREE valuation!

Our team is ready to help you sell your home for the highest possible price ASAP
Key Details
Sold Price $280,000
Property Type Single Family Home
Sub Type Detached
Listing Status Sold
Purchase Type For Sale
Square Footage 1,800 sqft
Price per Sqft $155
Subdivision Garland
MLS Listing ID MDAA446632
Sold Date 12/18/20
Style Ranch/Rambler
Bedrooms 3
Full Baths 2
HOA Y/N N
Abv Grd Liv Area 1,100
Originating Board BRIGHT
Year Built 1975
Annual Tax Amount $2,578
Tax Year 2019
Lot Size 7,000 Sqft
Acres 0.16
Property Description
URGENT - AWESOME HOME FOR SALE! $275,000 OR TRADE! ENJOYING A WONDERFUL SENSE OF COMFORT AND PRIVACY, THIS WELL-PRESENTED HOME IS READY FOR THE NEW OWNERS TO MOVE STRAIGHT IN AND ENJOY. IT IS NESTLED IN A QUIET NEIGHBORHOOD WITH A CHILD-FRIENDLY BACKYARD AND ENJOYS A PEACEFUL LEAFY SURROUNDS. FEATURES A DELIGHTFULLY WARM AND INVITING LIVING SPACE, WITH DEDICATED DINING, NEW CARPET, SPACIOUS BASEMENT, AND AMPLE PARKING. A READYMADE HOME OR PORTFOLIO ADDITIONAL FOR SAVVY INVESTORS. OPEN HOUSE EVERY DAY - CALL FOR TIMES.
Location
State MD
County Anne Arundel
Zoning R5
Rooms
Other Rooms Living Room, Dining Room, Bedroom 2, Bedroom 3, Kitchen, Basement, Bedroom 1, Laundry, Bathroom 1, Bathroom 2, Attic
Basement Partially Finished, Connecting Stairway, Space For Rooms
Main Level Bedrooms 3
Interior
Interior Features Attic, Carpet, Dining Area, Entry Level Bedroom, Formal/Separate Dining Room
Hot Water Other
Heating Forced Air
Cooling Central A/C
Flooring Carpet, Vinyl
Equipment Dryer, Washer, Built-In Microwave, Refrigerator, Icemaker, Stove
Fireplace N
Window Features Screens
Appliance Dryer, Washer, Built-In Microwave, Refrigerator, Icemaker, Stove
Heat Source Electric
Laundry Basement, Has Laundry, Dryer In Unit, Washer In Unit, Hookup
Exterior
Exterior Feature Deck(s)
Fence Fully, Chain Link
Utilities Available Electric Available, Water Available
Waterfront N
Water Access N
View Street, Trees/Woods
Roof Type Composite,Shingle
Accessibility None
Porch Deck(s)
Parking Type Driveway, Off Street
Garage N
Building
Lot Description Front Yard, Partly Wooded, Open, Rear Yard, SideYard(s)
Story 2
Sewer Septic Exists
Water Public
Architectural Style Ranch/Rambler
Level or Stories 2
Additional Building Above Grade, Below Grade
New Construction N
Schools
Elementary Schools Hilltop
Middle Schools Lindale
High Schools North County
School District Anne Arundel County Public Schools
Others
Pets Allowed N
Senior Community No
Tax ID 020532114350710
Ownership Fee Simple
SqFt Source Assessor
Horse Property N
Special Listing Condition Standard
Read Less

Bought with William William Ibarra • W Realty Services, LLC
GET MORE INFORMATION




