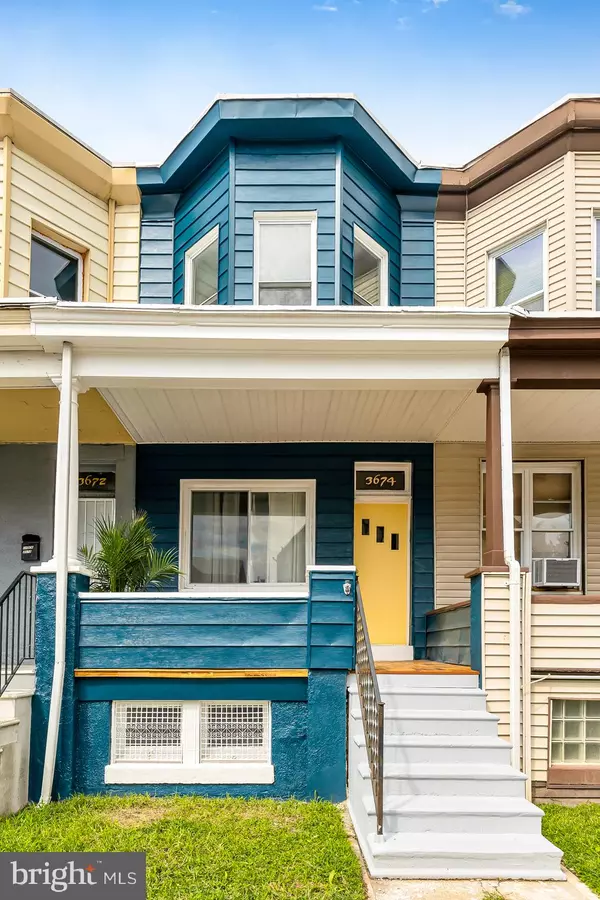For more information regarding the value of a property, please contact us for a free consultation.
3674 FALLS RD Baltimore, MD 21211
Want to know what your home might be worth? Contact us for a FREE valuation!

Our team is ready to help you sell your home for the highest possible price ASAP
Key Details
Sold Price $350,000
Property Type Townhouse
Sub Type Interior Row/Townhouse
Listing Status Sold
Purchase Type For Sale
Square Footage 1,321 sqft
Price per Sqft $264
Subdivision Hampden Historic District
MLS Listing ID MDBA2056008
Sold Date 09/15/22
Style Federal
Bedrooms 4
Full Baths 2
HOA Y/N N
Abv Grd Liv Area 1,321
Originating Board BRIGHT
Year Built 1900
Annual Tax Amount $3,748
Tax Year 2021
Lot Size 1,993 Sqft
Acres 0.05
Lot Dimensions 13-4X148-8
Property Description
Located in the heart of Hampden, this 4 bed 2 bath is a must-see that features charming
original details with modern convenience. The facade has been freshly painted and has
maintained the original character of a classic Baltimore row home with a large front porch.
Walk into this residence, and you will be greeted with beautiful wood flooring, high ceilings,
recessed lighting, custom built-ins, and distinctive, stylish touches. The main open floor plan features a large dining area and a modern eat-in kitchen well-equipped with upgraded countertops, stainless steel appliances, and ample cabinet space for all your kitchen needs. Retreat to the upper level, where you will find 3 bedrooms, including the generously sized owner's suite, complete with bay windows bringing in ample natural light and a large closet. The full hall bath has a large vanity, shower/tub combo, and a skylight.
This exceptional home continues to impress with the lower-level apartment. The open layout
includes 1 bedroom, kitchen, full bath, and an additional separate laundry area. Rounding out this
must-see home is the ample exterior space featuring a quiet back deck and a fenced-in green space
ideal for the urban gardener. An oversized private parking pad out back easily fits two cars - a much-appreciated neighborhood luxury. Located only moments away from "The Avenue", Hampden's
iconic 36th Street is just down the block. You will be within walking distance of some of the city's most adored restaurants, boutiques, breweries, and coffee shops, museums, John Hopkins University, and the lush green trails of Wyman Park. The owners have taken immense pride in maintaining and updating this home, including most recently upgrading the central AC (2019) and roof (2022) and freshly painting the interior and exterior (2022). Don't miss out on this gem!
Location
State MD
County Baltimore City
Zoning R-7
Rooms
Basement Full, Improved, Rear Entrance
Interior
Interior Features Built-Ins, Crown Moldings, Ceiling Fan(s), Recessed Lighting, Chair Railings, Dining Area, Floor Plan - Traditional, Kitchen - Eat-In, Kitchen - Gourmet, Upgraded Countertops
Hot Water Natural Gas
Heating Forced Air
Cooling Central A/C
Flooring Hardwood, Vinyl, Partially Carpeted
Equipment Stainless Steel Appliances, Refrigerator, Dishwasher, Microwave, Built-In Microwave, Oven/Range - Gas, Washer, Dryer, Washer/Dryer Stacked
Appliance Stainless Steel Appliances, Refrigerator, Dishwasher, Microwave, Built-In Microwave, Oven/Range - Gas, Washer, Dryer, Washer/Dryer Stacked
Heat Source Natural Gas
Laundry Upper Floor, Basement
Exterior
Exterior Feature Deck(s)
Garage Spaces 2.0
Waterfront N
Water Access N
Accessibility None
Porch Deck(s)
Parking Type Alley, Driveway
Total Parking Spaces 2
Garage N
Building
Story 3
Foundation Permanent
Sewer Public Septic
Water Public
Architectural Style Federal
Level or Stories 3
Additional Building Above Grade, Below Grade
New Construction N
Schools
School District Baltimore City Public Schools
Others
Senior Community No
Tax ID 0313033541 018
Ownership Fee Simple
SqFt Source Estimated
Acceptable Financing Cash, Conventional
Listing Terms Cash, Conventional
Financing Cash,Conventional
Special Listing Condition Standard
Read Less

Bought with Timmie L Taff • Compass
GET MORE INFORMATION




