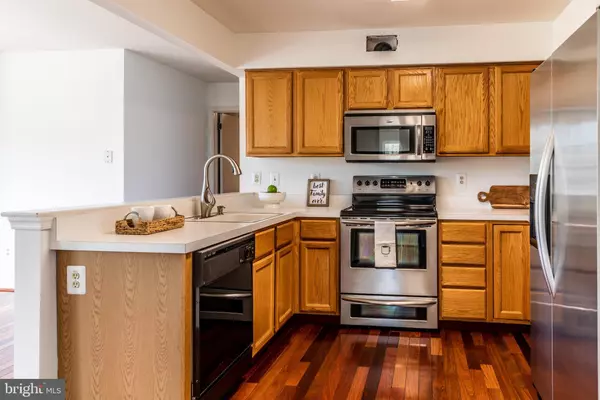For more information regarding the value of a property, please contact us for a free consultation.
22 DOUBLE WOODS RD Sicklerville, NJ 08081
Want to know what your home might be worth? Contact us for a FREE valuation!

Our team is ready to help you sell your home for the highest possible price ASAP
Key Details
Sold Price $350,000
Property Type Single Family Home
Sub Type Detached
Listing Status Sold
Purchase Type For Sale
Square Footage 2,555 sqft
Price per Sqft $136
Subdivision Wiltons Corner
MLS Listing ID NJCD415874
Sold Date 06/18/21
Style Traditional
Bedrooms 4
Full Baths 2
Half Baths 1
HOA Fees $45/qua
HOA Y/N Y
Abv Grd Liv Area 2,555
Originating Board BRIGHT
Year Built 1995
Annual Tax Amount $7,542
Tax Year 2020
Lot Size 1.173 Acres
Acres 1.17
Lot Dimensions 190.00 x 269.00
Property Description
Gorgeous white stucco home on treed lot with an abundance of curb appeal!! This four bed, two and a half bath home with finished basement has all the space you need and is awaiting your updates to make it the home of your dreams. House is priced for updates that you may desire. Enter this home into a bright foyer that features brazilian cherry hardwood flooring that runs through to the kitchen, and powder room. The kitchen has lots of cabinets, stainless steel appliances, peninsula, and a pantry. It also features a walkout bay that looks onto the almost half gorgeous yard. Off the kitchen is the largest laundry room that would be perfect for a mudroom with cubbies, or for an amazing large walk in pantry. It conveniently opens onto the the two car garage. The generously sized family room also has sliding doors that are newer, leading to a concrete patio. Rounding out the main floor are large living and dining rooms , both with bay windows. Upstairs is the large master bedrooms that has a vaulted ceiling , 2 walk in closets, and a tiled en suite with jetted tub, double sinks, and a separate shower stall. The upper level also features 3 more great sized bedrooms with large closets, and a hall bath with double sinks. The basement in this home is not to be missed. Most of it is finished and it features party central, a bar with two sinks and refrigerator included. This level has carpet , laminate flooring, and recessed lighting. Hot water heater is newer, and house has whole house water filter. Roof is about one year old. Two sump pumps, both with battery back up. French drains also redone. Irrigation system front and back yard. Stucco has been painted. This house won't last. Prettiest lot in the neighborhood!! "As Is" with seller providing certificate of occupancy Seller is a licensed NJ real estate agent
Location
State NJ
County Camden
Area Winslow Twp (20436)
Zoning PC-B
Rooms
Basement Full, Partially Finished
Interior
Interior Features Floor Plan - Traditional, Family Room Off Kitchen, Walk-in Closet(s)
Hot Water Electric
Heating Forced Air
Cooling Central A/C
Heat Source Natural Gas
Laundry Main Floor
Exterior
Garage Spaces 4.0
Waterfront N
Water Access N
Accessibility None
Parking Type Driveway
Total Parking Spaces 4
Garage N
Building
Story 3
Sewer Public Sewer
Water Public
Architectural Style Traditional
Level or Stories 3
Additional Building Above Grade, Below Grade
New Construction N
Schools
School District Winslow Township Public Schools
Others
Senior Community No
Tax ID 36-01105 02-00027
Ownership Fee Simple
SqFt Source Assessor
Special Listing Condition Standard
Read Less

Bought with Annemarie Franz • RE/MAX at Barnegat Bay - Forked River
GET MORE INFORMATION




