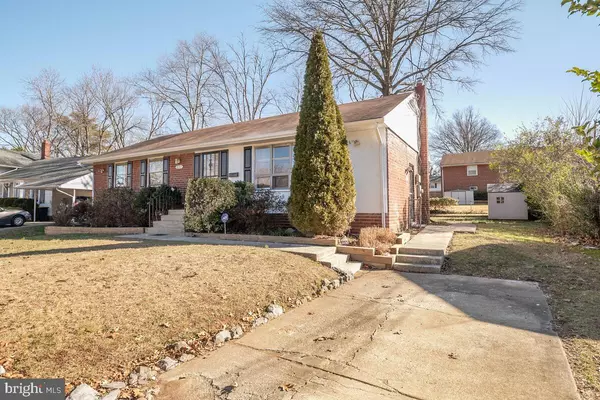For more information regarding the value of a property, please contact us for a free consultation.
8307 OLIVER ST New Carrollton, MD 20784
Want to know what your home might be worth? Contact us for a FREE valuation!

Our team is ready to help you sell your home for the highest possible price ASAP
Key Details
Sold Price $400,000
Property Type Single Family Home
Sub Type Detached
Listing Status Sold
Purchase Type For Sale
Square Footage 2,400 sqft
Price per Sqft $166
Subdivision New Carrollton
MLS Listing ID MDPG594304
Sold Date 03/18/21
Style Ranch/Rambler
Bedrooms 5
Full Baths 3
HOA Y/N N
Abv Grd Liv Area 1,200
Originating Board BRIGHT
Year Built 1962
Annual Tax Amount $6,651
Tax Year 2021
Lot Size 7,612 Sqft
Acres 0.17
Property Description
There are TWO separate living areas in this lovely brick home on a tree lined street that is close enough to everything necessary, yet, far from the maddening crowd. New Carrollton Metro is less than 2 miles (also Amtrak commuter station), lots of shopping nearby (within 3/4 mile). About your lovely home, let's start with the beautiful hardwood floors on the main level. Spacious living room plus a kitchen /dining room combo, make this an unconventional rambler because it's more open than your granny's home. Three spacious bedrooms and two NEW bathrooms complete this level. And from the side walkway, you can enter the basement through a private entrance. Downstairs to a spacious living/recreation room which offers so much. Two bedrooms, NEW Full bathroom, cute kitchen with NEW appliances. Fresh paint inside and out, and by the way, a fenced back yard. Enough already, come see this very special home!
Location
State MD
County Prince Georges
Zoning R55
Rooms
Basement Connecting Stairway, Daylight, Partial, Fully Finished, Full, Heated, Improved, Interior Access, Side Entrance, Sump Pump, Windows, Other
Main Level Bedrooms 3
Interior
Interior Features 2nd Kitchen, Attic, Bar, Built-Ins, Ceiling Fan(s), Combination Kitchen/Dining, Entry Level Bedroom, Floor Plan - Traditional, Kitchen - Eat-In, Kitchen - Table Space, Tub Shower, Upgraded Countertops, Wet/Dry Bar, Wood Floors
Hot Water Natural Gas
Heating Forced Air
Cooling Central A/C
Flooring Hardwood, Ceramic Tile
Equipment Built-In Microwave, Dishwasher, Disposal, Dryer, ENERGY STAR Dishwasher, Exhaust Fan, Extra Refrigerator/Freezer, Icemaker, Microwave, Oven - Self Cleaning, Oven/Range - Gas, Refrigerator, Stainless Steel Appliances, Stove, Washer, Water Heater
Furnishings No
Fireplace N
Window Features Screens,Replacement
Appliance Built-In Microwave, Dishwasher, Disposal, Dryer, ENERGY STAR Dishwasher, Exhaust Fan, Extra Refrigerator/Freezer, Icemaker, Microwave, Oven - Self Cleaning, Oven/Range - Gas, Refrigerator, Stainless Steel Appliances, Stove, Washer, Water Heater
Heat Source Natural Gas
Laundry Basement, Washer In Unit, Dryer In Unit
Exterior
Fence Rear
Utilities Available Natural Gas Available, Cable TV, Electric Available, Sewer Available, Water Available, Other
Waterfront N
Water Access N
Roof Type Shingle
Accessibility Other
Parking Type Driveway
Garage N
Building
Lot Description Front Yard, Rear Yard
Story 2
Sewer Public Sewer
Water Public
Architectural Style Ranch/Rambler
Level or Stories 2
Additional Building Above Grade, Below Grade
New Construction N
Schools
School District Prince George'S County Public Schools
Others
Pets Allowed Y
Senior Community No
Tax ID 17202191880
Ownership Fee Simple
SqFt Source Assessor
Acceptable Financing Cash, Conventional, FHA, FHA 203(b), FHLMC, VA
Listing Terms Cash, Conventional, FHA, FHA 203(b), FHLMC, VA
Financing Cash,Conventional,FHA,FHA 203(b),FHLMC,VA
Special Listing Condition Standard
Pets Description No Pet Restrictions
Read Less

Bought with Nicole Butler • Keller Williams Capital Properties
GET MORE INFORMATION




