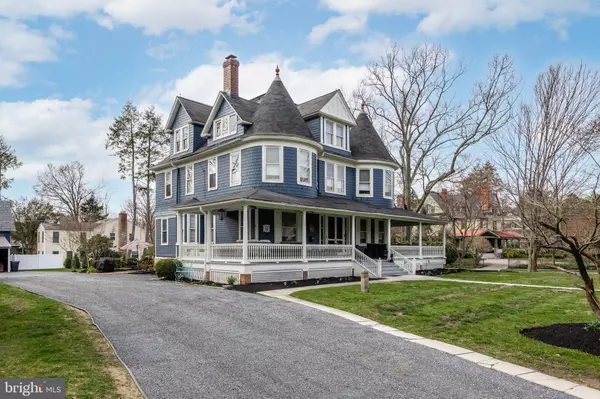For more information regarding the value of a property, please contact us for a free consultation.
416 CHESTER AVE Moorestown, NJ 08057
Want to know what your home might be worth? Contact us for a FREE valuation!

Our team is ready to help you sell your home for the highest possible price ASAP
Key Details
Sold Price $1,100,000
Property Type Single Family Home
Sub Type Detached
Listing Status Sold
Purchase Type For Sale
Square Footage 4,637 sqft
Price per Sqft $237
Subdivision Town Center
MLS Listing ID NJBL2022498
Sold Date 06/22/22
Style Victorian
Bedrooms 5
Full Baths 3
Half Baths 1
HOA Y/N N
Abv Grd Liv Area 4,637
Originating Board BRIGHT
Year Built 1890
Annual Tax Amount $17,457
Tax Year 2021
Lot Size 0.728 Acres
Acres 0.73
Lot Dimensions 135.00 x 235.00
Property Description
Location! Location! Location! In the highly desirable heart of Moorestown a walk to Main Street!
This one of a kind historic home is like no other in all of Moorestown. Built in 1890 and listed in the historical society of Moorestown, this home is situated on a pristine corner lot. 4600 plus square feet of charm awaits. Step up to a gorgeous and spacious wrap around porch to enjoy a book or entertain guests. Enter through a double door entrance to a stunning staircase with moldings and large foyer with hardwood floors. To the right of the foyer, enter a den with a gas fireplace, large windows for ample sunlight. and beautiful original pocket doors, To the left of the foyer, find a large living room with a wood burning fireplace and pocket doors. Hardwood floors throughout this home and new crown molding throughout the entire first floor. Second right off the foyer is a large sunlit dining room with built-ins and a linen/china closet and a large picture window.
Down the hall, enter on the right to a bright and spectacular, fully updated kitchen. White cabinets, white quartz countertops, an oversized island and all new appliances including a six top gas burning Wolfe range with double ovens and two Bosch dishwashers. A wine rack and beverage refrigerator. A charming dutch door opens to a screened in extra eating area for lovely outdoor dining on the back porch. There is a powder room on the first floor. The study holds original built-ins and crown moldings and exudes old world charm.
The second floor boasts all hardwood floors, 4 large bedrooms, 2 fully renovated bathrooms including one with three sinks. The laundry room is conveniently located on the second floor. A sleeping porch is also located on the second floor of the home and can be used as study, a lounging area, an upstairs coffee nook or whatever your heart desires. The master bedroom connects to a newer renovated bathroom and a walk in closet.
On the fully renovated third floor you will find three finished rooms to enjoy as well as a third fully renovated full bath. Third space can be used for a playroom, gameroom, man cave, even a craft or sewing room. Outside the home located in the back of the property is an original carriage house with a new two tiered roof. There is ample space for parking and a brick patio invites outdoor relaxing and dining. Landscaped property. A newly painted full sized basement is perfect for ample storage. Newly painted exterior, new HVAC system, New heating system, all upgraded electric in 2015, This home is ready and waiting for the perfect owner who loves old world charm, character and historical beauty with all the fabulous updates this house possesses. Schedule your tour today.
Location
State NJ
County Burlington
Area Moorestown Twp (20322)
Zoning RES
Rooms
Other Rooms Living Room, Dining Room, Sitting Room, Bedroom 2, Bedroom 3, Bedroom 4, Bedroom 5, Kitchen, Game Room, Family Room, Bedroom 1, Study, Laundry, Bonus Room
Basement Unfinished
Interior
Interior Features Attic, Breakfast Area, Built-Ins, Crown Moldings, Dining Area, Floor Plan - Traditional, Kitchen - Gourmet, Kitchen - Island, Store/Office, Upgraded Countertops, Wood Floors
Hot Water Natural Gas
Heating Radiator
Cooling Central A/C
Flooring Hardwood, Tile/Brick
Fireplaces Number 2
Fireplaces Type Gas/Propane, Wood
Equipment Commercial Range, Dishwasher, Oven/Range - Gas, Stainless Steel Appliances
Furnishings No
Fireplace Y
Appliance Commercial Range, Dishwasher, Oven/Range - Gas, Stainless Steel Appliances
Heat Source Natural Gas
Laundry Upper Floor
Exterior
Garage Garage - Front Entry
Garage Spaces 7.0
Utilities Available Cable TV
Waterfront N
Water Access N
Roof Type Shingle
Accessibility None
Parking Type Detached Garage, Driveway
Total Parking Spaces 7
Garage Y
Building
Lot Description Corner, Rear Yard, Landscaping
Story 2.5
Foundation Brick/Mortar
Sewer Public Sewer
Water Public
Architectural Style Victorian
Level or Stories 2.5
Additional Building Above Grade, Below Grade
Structure Type 9'+ Ceilings
New Construction N
Schools
Elementary Schools George C. Baker E.S.
Middle Schools Wm Allen M.S.
High Schools Moorestown H.S.
School District Moorestown Township Public Schools
Others
Senior Community No
Tax ID 22-04304-00005
Ownership Fee Simple
SqFt Source Assessor
Special Listing Condition Standard
Read Less

Bought with Naoji Moriuchi • Compass New Jersey, LLC - Moorestown
GET MORE INFORMATION




