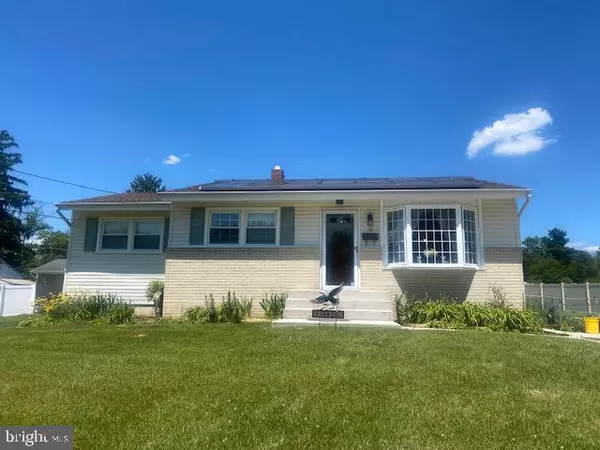For more information regarding the value of a property, please contact us for a free consultation.
10 AVONBROOK DR Blackwood, NJ 08012
Want to know what your home might be worth? Contact us for a FREE valuation!

Our team is ready to help you sell your home for the highest possible price ASAP
Key Details
Sold Price $240,000
Property Type Single Family Home
Sub Type Detached
Listing Status Sold
Purchase Type For Sale
Square Footage 1,220 sqft
Price per Sqft $196
Subdivision Bells Lake
MLS Listing ID NJGL2017222
Sold Date 07/19/22
Style Colonial
Bedrooms 3
Full Baths 1
Half Baths 1
HOA Y/N N
Abv Grd Liv Area 1,220
Originating Board BRIGHT
Year Built 1960
Annual Tax Amount $5,969
Tax Year 2021
Lot Size 5,898 Sqft
Acres 0.14
Lot Dimensions 59x100
Property Description
Ranch home with much potential, new carpet being installed where missing, newer concrete driveway and 28'x11' patio, Vinyl sided, newer roof 6 years old put on when solar panels were installed, owned not leased. Expanded primary bedroom 23'x11' with rear slider to steps, potential for a rear deck. Rear 2 story shed with electric and gas, heat, attic stairs to upper level. Lower level of house is 23'x15' unfinished for storage, house and 2 story yard shed/barn wired for security system. Hardwood flooring first level. Needs finishing for kitchen, bathroom and flooring. Fenced rear yard.
Location
State NJ
County Gloucester
Area Washington Twp (20818)
Zoning R1
Rooms
Other Rooms Living Room, Dining Room, Primary Bedroom, Bedroom 2, Bedroom 3, Kitchen, Family Room
Basement Improved, Interior Access, Partially Finished, Space For Rooms, Windows
Main Level Bedrooms 3
Interior
Interior Features Bar, Carpet, Combination Dining/Living, Floor Plan - Traditional, Kitchen - Eat-In, Kitchen - Table Space, Tub Shower, Wood Floors
Hot Water Natural Gas
Heating Forced Air
Cooling Central A/C
Flooring Carpet, Hardwood, Vinyl
Equipment Dishwasher, Disposal, Dryer, Oven - Self Cleaning, Oven/Range - Gas, Range Hood, Refrigerator, Washer, Water Heater
Furnishings No
Fireplace N
Appliance Dishwasher, Disposal, Dryer, Oven - Self Cleaning, Oven/Range - Gas, Range Hood, Refrigerator, Washer, Water Heater
Heat Source Natural Gas
Laundry Basement
Exterior
Exterior Feature Patio(s)
Garage Spaces 2.0
Fence Chain Link
Utilities Available Above Ground, Cable TV, Cable TV Available, Electric Available, Natural Gas Available, Sewer Available, Water Available
Waterfront N
Water Access N
Roof Type Architectural Shingle
Accessibility 2+ Access Exits
Porch Patio(s)
Parking Type Driveway, On Street
Total Parking Spaces 2
Garage N
Building
Lot Description Cleared, Rear Yard
Story 1
Foundation Block
Sewer Public Sewer
Water Public
Architectural Style Colonial
Level or Stories 1
Additional Building Above Grade
New Construction N
Schools
Elementary Schools Bells
Middle Schools Orchard Valley
High Schools Washington Twp. H.S.
School District Washington Township Public Schools
Others
Pets Allowed Y
Senior Community No
Tax ID 18-00111 10-00012
Ownership Fee Simple
SqFt Source Estimated
Acceptable Financing Cash, Conventional, FHA, FHA 203(b), VA
Horse Property N
Listing Terms Cash, Conventional, FHA, FHA 203(b), VA
Financing Cash,Conventional,FHA,FHA 203(b),VA
Special Listing Condition Standard
Pets Description No Pet Restrictions
Read Less

Bought with Deborah Cascio • Weichert Realtors-Turnersville
GET MORE INFORMATION




