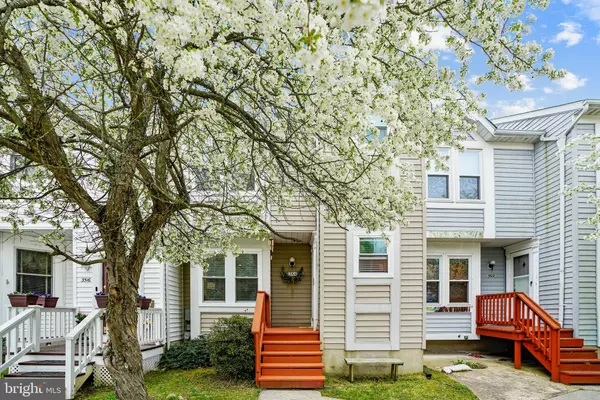For more information regarding the value of a property, please contact us for a free consultation.
3514 UPPER MILL CT Ellicott City, MD 21043
Want to know what your home might be worth? Contact us for a FREE valuation!

Our team is ready to help you sell your home for the highest possible price ASAP
Key Details
Sold Price $455,000
Property Type Townhouse
Sub Type Interior Row/Townhouse
Listing Status Sold
Purchase Type For Sale
Square Footage 1,865 sqft
Price per Sqft $243
Subdivision River Mills
MLS Listing ID MDHW2014212
Sold Date 06/01/22
Style Contemporary
Bedrooms 3
Full Baths 2
Half Baths 1
HOA Fees $35/ann
HOA Y/N Y
Abv Grd Liv Area 1,365
Originating Board BRIGHT
Year Built 1988
Annual Tax Amount $5,277
Tax Year 2021
Lot Size 1,900 Sqft
Acres 0.04
Property Description
Welcome to this Immaculate 3 Bedroom, nearly 2,000SF Townhome nestled in a Quiet, Private Cul-De-Sac. Inside you'll find an Expansive, Open Family Room that can accommodate your next Family gathering or holiday party. You'll appreciate the Updated Kitchen and Dining area which leads to the Large Deck which backs to your own Private Wooded Oasis. You'll also find Beautiful Hardwood Oak floors throughout the entire Main Level. There is an Updated Powder Room on this floor with Brand New Upgraded Floors. Upstairs you'll find a Large Owner's Suite with Plenty of Closet Space. You'll also find a Large Renovated Full Bath with New Premium floors in addition to 2 more Well Appointed Bedrooms.
Downstairs in the Basement you'll find an additional Upgraded Full Bath with a Large Rec Room, Storage Room, and your Washer (2019) and Dryer. You'll appreciate the convenience of your walkout basement which leads to your Beautiful Backyard which is fenced and backs to your wooded area. This home is very private. Your Kitchen, Dining Room, Deck, Rec Room, and Backyard all face South and results in tons of sunlight coming into the home. Wonderful Neighborhood. Lots of Parking. Super Reasonable HOA. You will love this home. Recent updates include Newer Windows (circa 2017), HVAC (circa 2013), New Hot Water Heater (Oct/2021), New Refrigerator (Sep/2021) and New Garbage Disposal (2021). Come and Take a look. You won't regret it. Welcome Home!
Location
State MD
County Howard
Zoning RSC
Rooms
Basement Fully Finished, Daylight, Partial
Interior
Hot Water Electric
Heating Heat Pump(s)
Cooling Central A/C
Heat Source Electric
Exterior
Water Access N
Accessibility None
Garage N
Building
Story 3
Foundation Other
Sewer Public Sewer
Water Public
Architectural Style Contemporary
Level or Stories 3
Additional Building Above Grade, Below Grade
New Construction N
Schools
Elementary Schools Northfield
Middle Schools Dunloggin
High Schools Centennial
School District Howard County Public School System
Others
Senior Community No
Tax ID 1402297086
Ownership Fee Simple
SqFt Source Assessor
Special Listing Condition Standard
Read Less

Bought with Janelle Mathieson • Smart Realty, LLC
GET MORE INFORMATION




