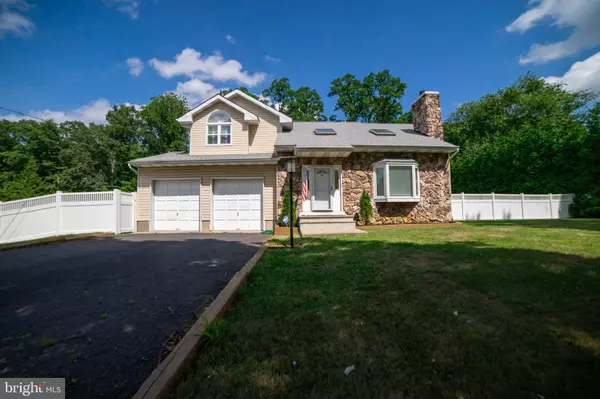For more information regarding the value of a property, please contact us for a free consultation.
45 WOODSIDE AVE Hightstown, NJ 08520
Want to know what your home might be worth? Contact us for a FREE valuation!

Our team is ready to help you sell your home for the highest possible price ASAP
Key Details
Sold Price $419,000
Property Type Single Family Home
Sub Type Detached
Listing Status Sold
Purchase Type For Sale
Square Footage 2,096 sqft
Price per Sqft $199
Subdivision None Available
MLS Listing ID NJME298726
Sold Date 09/18/20
Style Colonial
Bedrooms 3
Full Baths 2
Half Baths 1
HOA Y/N N
Abv Grd Liv Area 2,096
Originating Board BRIGHT
Year Built 1991
Annual Tax Amount $11,232
Tax Year 2019
Lot Size 0.648 Acres
Acres 0.65
Lot Dimensions 134.50 x 210.00
Property Description
Look no further you have found your house !!! This wonderful Colonial in East Windsor checks off all the boxes !!! This move-in condition home with tranquil setting is ready for you to unpack your bags and move right in. Upon entering you will notice the living room with vaulted ceiling and sky lights . With neutral paint and carpet tones through out this home can accommodate any type of preferred decor. The formal dining room can fit the whole gang for any holiday meal and is adjacent to the kitchen. The kitchen with island, ample counter space and open airy feel is just the place for your day to day meals. Plenty of room for a table and a great view of the backyard. There is also a first floor den , laundry and powder room. The second floor features a spacious master bedroom with walk-in closet and luxurious master bath. There are two other sizable rooms and a full hallway bath. Bathrooms have been tastefully updated. Need storage ??? No worries here ! With a full basement and 2-car garage there is room for your vehicles and all your extras. A two story shed with stairs to the second floor provides a great storage space for outdoor items. A fully fenced backyard is perfect for the kids to play or keep that active pup from running up the road. This home is conveniently located to the NJ Turnpike, Princeton Jct. Train Station, School Bus Pick-up, and all major highways. Need to Shop ? No worries , minutes to everything !! Go west to East Windsor or East to Freehold . There's lots of bargains to be had. Come and see this wonderful home. It won't last long !!!
Location
State NJ
County Mercer
Area East Windsor Twp (21101)
Zoning R2
Rooms
Other Rooms Living Room, Dining Room, Primary Bedroom, Bedroom 2, Kitchen, Den, Bedroom 1
Basement Full
Interior
Interior Features Attic, Breakfast Area, Carpet, Ceiling Fan(s), Dining Area, Floor Plan - Traditional, Floor Plan - Open, Kitchen - Island, Kitchen - Table Space, Primary Bath(s), Pantry, Skylight(s), Walk-in Closet(s)
Hot Water Natural Gas
Heating Forced Air
Cooling Central A/C
Fireplaces Number 1
Equipment Cooktop, Dishwasher, Dryer, Refrigerator, Washer
Fireplace Y
Appliance Cooktop, Dishwasher, Dryer, Refrigerator, Washer
Heat Source Natural Gas
Laundry Main Floor
Exterior
Exterior Feature Deck(s)
Garage Garage - Front Entry
Garage Spaces 2.0
Fence Vinyl
Waterfront N
Water Access N
Roof Type Asphalt
Accessibility None
Porch Deck(s)
Parking Type Attached Garage, Driveway
Attached Garage 2
Total Parking Spaces 2
Garage Y
Building
Story 2
Sewer Public Sewer
Water Public
Architectural Style Colonial
Level or Stories 2
Additional Building Above Grade, Below Grade
Structure Type Vaulted Ceilings
New Construction N
Schools
High Schools Ew/Hights
School District East Windsor Regional Schools
Others
Senior Community No
Tax ID 01-00022-00041
Ownership Fee Simple
SqFt Source Assessor
Special Listing Condition Standard
Read Less

Bought with Non Member • Metropolitan Regional Information Systems, Inc.
GET MORE INFORMATION




