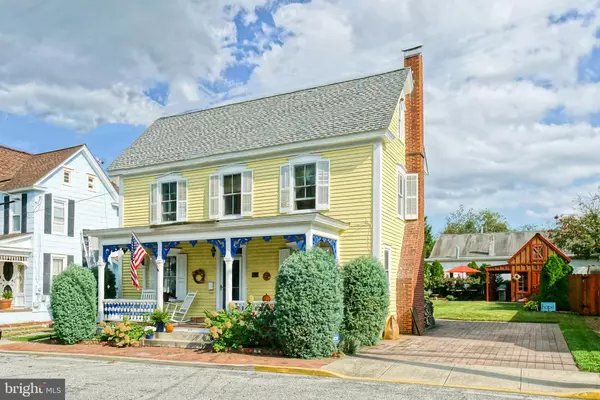For more information regarding the value of a property, please contact us for a free consultation.
305 CHESTNUT ST Milton, DE 19968
Want to know what your home might be worth? Contact us for a FREE valuation!

Our team is ready to help you sell your home for the highest possible price ASAP
Key Details
Sold Price $389,500
Property Type Single Family Home
Sub Type Detached
Listing Status Sold
Purchase Type For Sale
Square Footage 2,200 sqft
Price per Sqft $177
Subdivision None Available
MLS Listing ID DESU170564
Sold Date 01/22/21
Style Colonial,Traditional
Bedrooms 3
Full Baths 2
Half Baths 1
HOA Y/N N
Abv Grd Liv Area 2,200
Originating Board BRIGHT
Year Built 1860
Annual Tax Amount $1,092
Tax Year 2020
Lot Size 5,890 Sqft
Acres 0.14
Lot Dimensions 57.5 x 101.83 x 57.5 x 101.62
Property Description
CLASSIC CHARM IN HISTORIC DOWNTOWN! This beautifully kept mid 1800s home is the perfect blend of historic charm and modern living! The classic architecture aesthetic of random-width hardwood flooring, dual staircases, brick cellar foundation, and artistic trim work transport you back in time; while the modern conveniences of an updated open-concept kitchen, HVAC, skylights, and walk-in closets bring you back to the present. Features 3 bedrooms, spacious & light-filled main level that offers 2 living rooms, sunroom, large kitchen & dining room, and more. Enjoy relaxing on the front porch, or on the back patio overlooking the meticulously manicured yard, and adjacent to the detached workshop/storage shed. Within walking distance to scenic Wagamon's pond, downtown Milton, and world-famous Dogfish Head Brewery, not to mention only minutes from the beach! Must see, Call Today!
Location
State DE
County Sussex
Area Broadkill Hundred (31003)
Zoning TN
Rooms
Other Rooms Living Room, Dining Room, Primary Bedroom, Sitting Room, Kitchen, Sun/Florida Room, Laundry, Full Bath, Half Bath, Additional Bedroom
Basement Unfinished, Interior Access
Interior
Hot Water Propane
Heating Forced Air, Heat Pump(s), Zoned
Cooling Central A/C, Zoned
Flooring Hardwood, Tile/Brick
Fireplaces Number 1
Fireplaces Type Wood
Fireplace Y
Heat Source Propane - Leased, Electric
Exterior
Exterior Feature Patio(s), Porch(es)
Garage Spaces 2.0
Waterfront N
Water Access N
View Garden/Lawn
Roof Type Shingle
Accessibility None
Porch Patio(s), Porch(es)
Parking Type Driveway
Total Parking Spaces 2
Garage N
Building
Lot Description Landscaping, Rear Yard
Story 2
Foundation Brick/Mortar
Sewer Public Sewer
Water Public
Architectural Style Colonial, Traditional
Level or Stories 2
Additional Building Above Grade, Below Grade
New Construction N
Schools
School District Cape Henlopen
Others
Senior Community No
Tax ID 235-20.07-113.00
Ownership Fee Simple
SqFt Source Estimated
Security Features Security System
Acceptable Financing Cash, Conventional
Listing Terms Cash, Conventional
Financing Cash,Conventional
Special Listing Condition Standard
Read Less

Bought with Christine Davis • RE/MAX Associates
GET MORE INFORMATION




