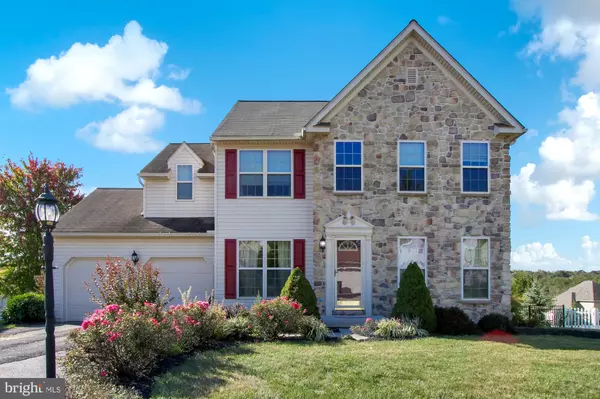For more information regarding the value of a property, please contact us for a free consultation.
467 MONARCH DR York, PA 17403
Want to know what your home might be worth? Contact us for a FREE valuation!

Our team is ready to help you sell your home for the highest possible price ASAP
Key Details
Sold Price $347,000
Property Type Single Family Home
Sub Type Detached
Listing Status Sold
Purchase Type For Sale
Square Footage 2,800 sqft
Price per Sqft $123
Subdivision Logan Greens
MLS Listing ID PAYK147146
Sold Date 11/24/20
Style Colonial
Bedrooms 4
Full Baths 3
Half Baths 1
HOA Fees $4/ann
HOA Y/N Y
Abv Grd Liv Area 2,100
Originating Board BRIGHT
Year Built 2004
Annual Tax Amount $6,972
Tax Year 2020
Lot Size 0.321 Acres
Acres 0.32
Property Description
Welcome to 467 Monarch Drive, a stunning 4 bedroom, 3.5 bath single family home layered with well appointed designs, style and custom upgrades. Upon entering the home, you are greeted with a sophisticated entryway and a lovely den styled with whimsical flair that is perfect for socializing with a friend or just a quiet space to relax on your own. Just beyond the entryway hall, you'll find a spacious kitchen remodeled within the last 2 years; featuring granite throughout, a large center island, black stainless steel appliances, a 5 burner gas stove with center burner and griddle insert, a porcelain farmhouse sink with stainless pullout sprayer, wet bar with wine fridge, custom designed walk in pantry with ample storage space and a half bath. The kitchen flows into a luminous open concept family room that is warm and welcoming with a beautiful fireplace and mantel, plenty of natural light and the ideal layout makes this room the perfect functional space. Just off the family room is a dining room, which can also be used as a living room depending on your desired style and needs. The upper level features the sizeable master bedroom, master bath with radiant heat marble tile flooring, double sink vanity with granite top, large walk in closet and oversized bathtub. Upper level also features 3 additional great size bedrooms, full bathroom and the upper level laundry room. The lower level walkout basement is finished with a family room/recroom, full wet bar with tap and refrigerator, a bonus room that can be used for a 5th bedroom and a full bathroom with travertine floors. There are 2 storage rooms with plenty of space for storing additional household items, tools and holiday decor. Step outside to the expansive outdoor oasis featuring an amazing deck off the kitchen with steps leading down to a gorgeous fenced back yard as well as a custom designed stone patio with a fireplace, wood boxes, fire stone pizza oven with cast iron door, stainless steel cabinet and granite counters. The backyard is boasting with beautiful gardens, amazing views of the valley and exceptional space for entertaining. Additional features include: 2 car garage, 10 x 16 custom built shed with double doors, windows and a storage loft, new A/C in 2018 and a new roof on front of house in 2020. This home rests in the peaceful Logan Greens community, a short walk from parks and walking trails, is located in the much desired Loganville/Springfiled & Dallastown Area School zones and is just minutes from 83. Don't miss out on this captivating home, schedule your private tour today!
Location
State PA
County York
Area Springfield Twp (15247)
Zoning RESIDENTIAL
Rooms
Other Rooms Dining Room, Kitchen, Family Room, Den, Laundry, Recreation Room, Storage Room, Full Bath, Additional Bedroom
Basement Full
Interior
Interior Features Bar, Breakfast Area, Dining Area, Family Room Off Kitchen, Kitchen - Island, Pantry, Upgraded Countertops, Walk-in Closet(s), Wet/Dry Bar, Wine Storage, Wood Floors
Hot Water Electric
Heating Forced Air
Cooling Central A/C
Flooring Hardwood, Carpet
Fireplaces Number 1
Fireplaces Type Gas/Propane
Equipment Dishwasher, Disposal, Dryer, Icemaker, Microwave, Oven/Range - Gas, Refrigerator, Six Burner Stove, Washer
Furnishings Partially
Fireplace Y
Appliance Dishwasher, Disposal, Dryer, Icemaker, Microwave, Oven/Range - Gas, Refrigerator, Six Burner Stove, Washer
Heat Source Natural Gas
Laundry Upper Floor
Exterior
Exterior Feature Patio(s), Deck(s)
Garage Garage - Front Entry, Garage Door Opener
Garage Spaces 2.0
Waterfront N
Water Access N
View Valley
Roof Type Asphalt
Accessibility None
Porch Patio(s), Deck(s)
Attached Garage 2
Total Parking Spaces 2
Garage Y
Building
Lot Description Landscaping, Rear Yard
Story 2
Sewer Public Sewer
Water Public
Architectural Style Colonial
Level or Stories 2
Additional Building Above Grade, Below Grade
New Construction N
Schools
Elementary Schools Loganville-Springfield
Middle Schools Dallastown Area
High Schools Dallastown Area
School District Dallastown Area
Others
HOA Fee Include Common Area Maintenance,Management
Senior Community No
Tax ID 47-000-07-0039-00-00000
Ownership Fee Simple
SqFt Source Assessor
Acceptable Financing Cash, Conventional, FHA, VA, USDA
Listing Terms Cash, Conventional, FHA, VA, USDA
Financing Cash,Conventional,FHA,VA,USDA
Special Listing Condition Standard
Read Less

Bought with Erica E Smith • Keller Williams Keystone Realty
GET MORE INFORMATION




