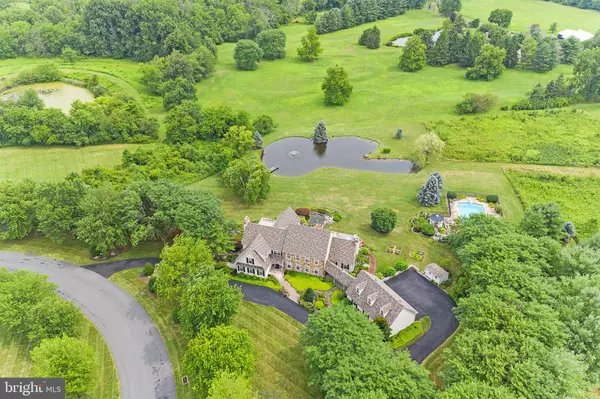For more information regarding the value of a property, please contact us for a free consultation.
452 ROSIE LN Hatfield, PA 19440
Want to know what your home might be worth? Contact us for a FREE valuation!

Our team is ready to help you sell your home for the highest possible price ASAP
Key Details
Sold Price $1,050,000
Property Type Single Family Home
Sub Type Detached
Listing Status Sold
Purchase Type For Sale
Square Footage 5,908 sqft
Price per Sqft $177
Subdivision Hawk Ridge
MLS Listing ID PABU510370
Sold Date 01/08/21
Style Traditional
Bedrooms 4
Full Baths 3
Half Baths 2
HOA Y/N N
Abv Grd Liv Area 4,840
Originating Board BRIGHT
Year Built 1991
Annual Tax Amount $13,677
Tax Year 2020
Lot Size 5.066 Acres
Acres 5.07
Lot Dimensions 0.00 x 0.00
Property Description
Impeccably presented and move-in ready, this picture-perfect home on a generous lot is sure to delight! The character-filled facade is simply gorgeous with stone feature elements, a circular driveway, and manicured gardens. A long list of must-have inclusions continues inside, like wood floors perfectly complementing the towering ceilings, and abundance of natural light flooding into the inviting entry. Elegant wainscoting ensures classic charm along with the grand staircase that connects the main and upper level. A host of comfortable gathering spaces await, including the stunning living room featuring a fireplace, built-ins, and a chandelier. There's a formal dining room with a fireplace and window seat. Tastefully updated, the kitchen is a gourmet haven offering ample countertop space, an island, stainless steel appliances, breakfast bar seating, and a built-in desk. From here, you can overlook the sunny breakfast room or move through into the family room with a stone fireplace that stretches to the tall pitched ceiling. All the bedrooms and baths are flawless, including the master with a fireplace, a retreat, ample closet space and an opulent master bath. You'll have a home office while the lower level houses a large rumpus room and a game room. Outside, there are sunny nooks where you can relax with your morning coffee. Any avid entertainer will be drawn to the large deck or the gazebo overlooking the shimmering pool. You will live amongst tranquil surroundings with plenty of land to explore along with a pond at the rear of the property featuring a dock. This is the idyllic lifestyle most can only dream of, so come take a tour and experience a taste of your new beginning!
Location
State PA
County Bucks
Area Hilltown Twp (10115)
Zoning RR
Rooms
Other Rooms Living Room, Dining Room, Primary Bedroom, Bedroom 2, Bedroom 3, Kitchen, Game Room, Family Room, Basement, Bedroom 1, Great Room, Laundry, Mud Room, Office
Basement Full, Partially Finished
Interior
Interior Features Bar, Breakfast Area, Built-Ins, Ceiling Fan(s), Combination Kitchen/Dining, Crown Moldings, Double/Dual Staircase, Laundry Chute, Wood Stove
Hot Water Propane
Heating Forced Air, Heat Pump - Electric BackUp
Cooling Central A/C
Flooring Hardwood, Ceramic Tile, Carpet
Fireplaces Number 4
Fireplaces Type Gas/Propane, Electric
Fireplace Y
Heat Source Propane - Owned, Electric
Laundry Main Floor
Exterior
Exterior Feature Balcony, Breezeway, Deck(s), Patio(s), Porch(es)
Garage Garage - Rear Entry, Garage Door Opener, Oversized, Additional Storage Area
Garage Spaces 18.0
Pool In Ground, Fenced, Heated, Pool/Spa Combo, Saltwater
Waterfront N
Water Access N
View Garden/Lawn, Pond, Trees/Woods
Roof Type Architectural Shingle
Accessibility None
Porch Balcony, Breezeway, Deck(s), Patio(s), Porch(es)
Parking Type Driveway, Detached Garage
Total Parking Spaces 18
Garage Y
Building
Story 2
Sewer On Site Septic
Water Public, Well
Architectural Style Traditional
Level or Stories 2
Additional Building Above Grade, Below Grade
New Construction N
Schools
School District Pennridge
Others
Senior Community No
Tax ID 15-022-202-018
Ownership Fee Simple
SqFt Source Assessor
Special Listing Condition Standard
Read Less

Bought with Stacey L DeLong • Keller Williams Real Estate-Montgomeryville
GET MORE INFORMATION




