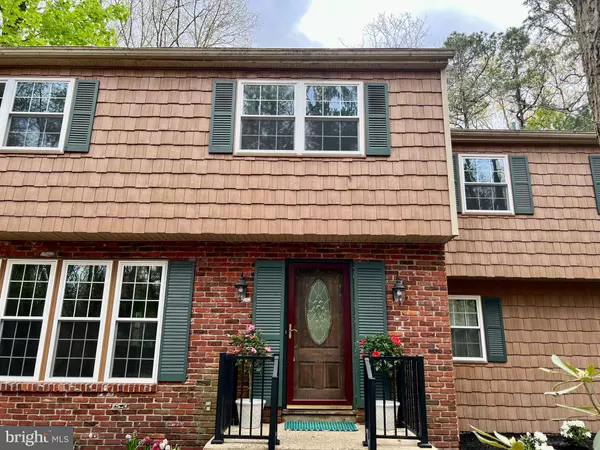For more information regarding the value of a property, please contact us for a free consultation.
7 HAWTHORNE DR Medford, NJ 08055
Want to know what your home might be worth? Contact us for a FREE valuation!

Our team is ready to help you sell your home for the highest possible price ASAP
Key Details
Sold Price $455,000
Property Type Single Family Home
Sub Type Detached
Listing Status Sold
Purchase Type For Sale
Square Footage 2,802 sqft
Price per Sqft $162
Subdivision Houndstooth
MLS Listing ID NJBL2023842
Sold Date 07/13/22
Style Colonial
Bedrooms 5
Full Baths 3
HOA Y/N N
Abv Grd Liv Area 2,802
Originating Board BRIGHT
Year Built 1971
Annual Tax Amount $10,452
Tax Year 2021
Lot Size 0.470 Acres
Acres 0.47
Property Description
Want your kids to go to good school? or need a vacation, retirement home and happy all year round? You found this one! Welcome to the large property in Medford Township. Medford is one of the best places to live in New Jersey. The big house around here estimate $650K. This is really good buy. The town of Medford public schools are highly rated. This property has 5 bedrooms, 3 full bathrooms .47 acres +Sunroom, Deck, Fireplace, 2 car garage, Extra bonus room. Three separated garage doors. and more! This can be your dream family vacation or for your kids go to award winning school system.
The property tucked away on a quiet residential street full of nature trees line. This property is sat on the corner large lot with stream long property.
First floor layout of this wonderful design featuring a living room, formal dining room, eat in kitchen, Granite countertop, microwave, brick gas fireplace, and a climate controlled sunroom with a door that opens up to a deck can enjoy your life all year round.
The second floor has 5 bedrooms, a master suite with a double sink vanity along with another 4 bedrooms and two full bathroom. All rooms is a big size. with new paint and new carpet and with big closet space.
There is plenty of storage in the huge full basement. Dryer and washing machine in basement including in this sell.
This is the full package-Great home, Great location, great family time for Vacation all year long. Property few minutes from Medford lake which you can enjoy all activities including , the water, biking, highking jogging and so much more.
driveway can park lot of cars, for everyone. There’s a basement! Another level of living that you can customize to your personal needs - playroom, exercise room or simply for storage. Endless possibilities! Make this as your dream home, call today for showing !
This home sell "As Is" However, seller will responsible for C/O and cost of water testing, water certificate . Just build the landscape design of your dreams! and you will get what you have been looking for!
No shoes on property, shoes cover are provided. Enjoy the visit!
Location
State NJ
County Burlington
Area Medford Twp (20320)
Zoning RESIDENTIAL
Direction North
Rooms
Other Rooms Living Room, Dining Room, Bedroom 2, Bedroom 3, Bedroom 4, Bedroom 5, Kitchen, Family Room, Basement, Bedroom 1, Recreation Room, Bathroom 1, Bathroom 2, Bathroom 3
Basement Unfinished
Interior
Hot Water Natural Gas
Heating Forced Air
Cooling Central A/C
Flooring Carpet, Wood, Concrete
Fireplaces Number 1
Fireplaces Type Brick
Equipment Built-In Microwave, Dishwasher, Dryer - Electric, Dryer - Front Loading, Humidifier, Microwave, Oven/Range - Electric
Fireplace Y
Appliance Built-In Microwave, Dishwasher, Dryer - Electric, Dryer - Front Loading, Humidifier, Microwave, Oven/Range - Electric
Heat Source Natural Gas
Laundry Basement, Hookup
Exterior
Garage Garage - Side Entry
Garage Spaces 6.0
Utilities Available Electric Available, Natural Gas Available
Amenities Available None
Waterfront N
Water Access N
View Trees/Woods
Accessibility None
Parking Type Driveway, Attached Garage
Attached Garage 2
Total Parking Spaces 6
Garage Y
Building
Lot Description Backs to Trees, Corner
Story 2
Foundation Concrete Perimeter
Sewer On Site Septic
Water Well
Architectural Style Colonial
Level or Stories 2
Additional Building Above Grade, Below Grade
New Construction N
Schools
Elementary Schools Cranberry Pine E.S.
High Schools Shawnee H.S.
School District Medford Township Public Schools
Others
Pets Allowed Y
HOA Fee Include None
Senior Community No
Tax ID 20-05204-00001
Ownership Fee Simple
SqFt Source Estimated
Security Features Carbon Monoxide Detector(s)
Acceptable Financing FHA, Conventional, VA, Cash
Horse Property N
Listing Terms FHA, Conventional, VA, Cash
Financing FHA,Conventional,VA,Cash
Special Listing Condition Standard
Pets Description No Pet Restrictions
Read Less

Bought with Lindsay Genay • Keller Williams Realty - Cherry Hill
GET MORE INFORMATION




