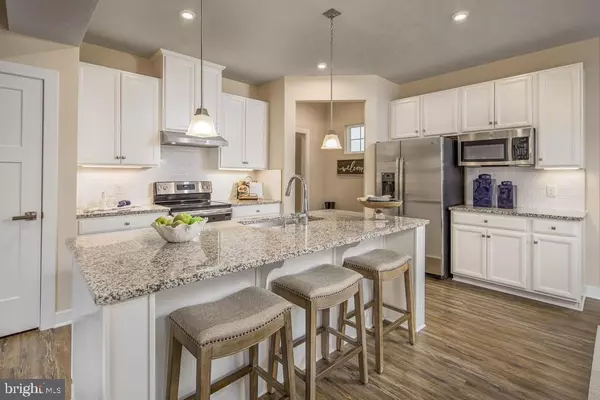For more information regarding the value of a property, please contact us for a free consultation.
46 CIRCLE DR Sicklerville, NJ 08081
Want to know what your home might be worth? Contact us for a FREE valuation!

Our team is ready to help you sell your home for the highest possible price ASAP
Key Details
Sold Price $339,990
Property Type Single Family Home
Sub Type Detached
Listing Status Sold
Purchase Type For Sale
Square Footage 2,457 sqft
Price per Sqft $138
Subdivision Union Square
MLS Listing ID NJCD407236
Sold Date 12/11/20
Style Traditional
Bedrooms 4
Full Baths 2
Half Baths 1
HOA Fees $60/mo
HOA Y/N Y
Abv Grd Liv Area 1,883
Originating Board BRIGHT
Year Built 2020
Annual Tax Amount $10,065
Tax Year 2020
Lot Size 8,103 Sqft
Acres 0.19
Property Description
Quick Delivery Home. January Closing. Last chance to own a new home at Union Square by Ryan Homes. A low maintenance, single-family home community in Gloucester Township in the middle of it all near tons for attractive shopping and dining. This listing is for The Allegheny floorplan where busy families can come together just as easily as they can spread out.. The family entry keeps shoes organized as you come and go. With the family room open to the dining area and kitchen, you'll never miss a beat. Upstairs four bedrooms provide space for everyone to recharge while the second-floor laundry makes chores a breeze. And when the day is done, retreat to the owner's suite complete with your own bathroom and walk-in closet. Home includes a partially finished basement for game nights and additional gathering space. Photos and/or drawings of homes may show upgraded landscaping, elevations and optional features and may not represent the lowest-priced homes in the community. There is no longer a Sales Office located in this community so home is shown BY APPOINTMENT ONLY.
Location
State NJ
County Camden
Area Gloucester Twp (20415)
Zoning RES
Rooms
Basement Partially Finished
Interior
Interior Features Carpet, Combination Kitchen/Dining, Dining Area, Family Room Off Kitchen, Floor Plan - Open, Kitchen - Island, Pantry, Recessed Lighting, Stall Shower, Tub Shower, Walk-in Closet(s)
Hot Water Tankless, Natural Gas
Heating Central, Energy Star Heating System, Programmable Thermostat
Cooling Central A/C
Flooring Carpet, Vinyl
Equipment Dishwasher, Disposal, Microwave, Oven - Single, Oven/Range - Gas, Range Hood, Stainless Steel Appliances, Water Heater - High-Efficiency, Water Heater - Tankless
Furnishings No
Fireplace N
Appliance Dishwasher, Disposal, Microwave, Oven - Single, Oven/Range - Gas, Range Hood, Stainless Steel Appliances, Water Heater - High-Efficiency, Water Heater - Tankless
Heat Source Natural Gas
Laundry Upper Floor
Exterior
Garage Garage Door Opener
Garage Spaces 4.0
Waterfront N
Water Access N
View Trees/Woods
Roof Type Shingle
Accessibility None
Parking Type Attached Garage, Driveway
Attached Garage 2
Total Parking Spaces 4
Garage Y
Building
Lot Description Backs to Trees
Story 2
Foundation Concrete Perimeter, Passive Radon Mitigation
Sewer Public Sewer
Water Public
Architectural Style Traditional
Level or Stories 2
Additional Building Above Grade, Below Grade
Structure Type 9'+ Ceilings,Dry Wall
New Construction Y
Schools
Elementary Schools Union Valley E.S.
Middle Schools Ann A. Mullen M.S.
High Schools Timber Creek
School District Gloucester Township Public Schools
Others
Pets Allowed Y
HOA Fee Include Common Area Maintenance,Lawn Maintenance
Senior Community No
Tax ID 15-16504-00010 17
Ownership Fee Simple
SqFt Source Estimated
Security Features Carbon Monoxide Detector(s),Smoke Detector
Acceptable Financing Cash, FHA, Conventional, VA
Horse Property N
Listing Terms Cash, FHA, Conventional, VA
Financing Cash,FHA,Conventional,VA
Special Listing Condition Standard
Pets Description No Pet Restrictions
Read Less

Bought with Anna Koach • Ryan Homes - NJ
GET MORE INFORMATION




