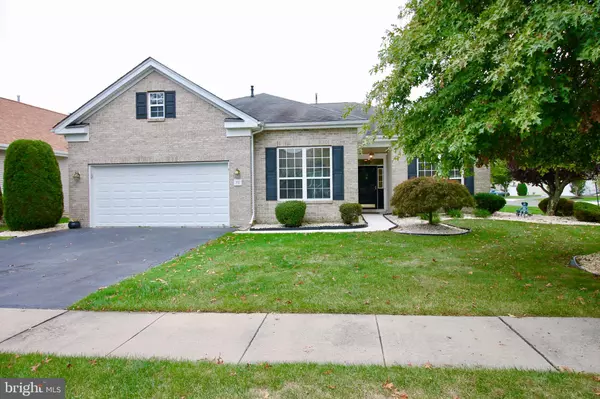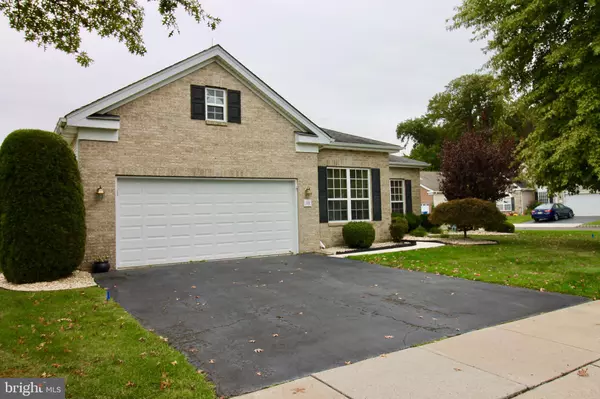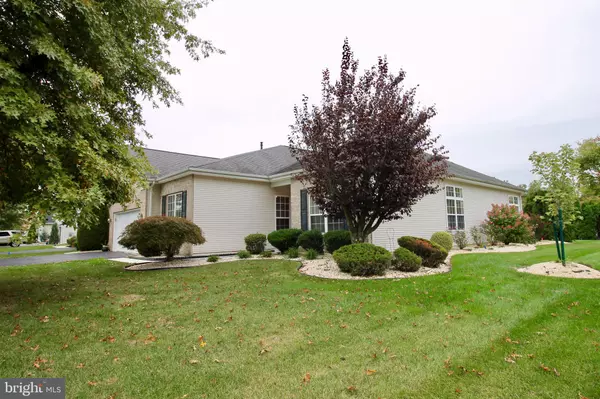For more information regarding the value of a property, please contact us for a free consultation.
37 ELLINGTON DR Columbus, NJ 08022
Want to know what your home might be worth? Contact us for a FREE valuation!

Our team is ready to help you sell your home for the highest possible price ASAP
Key Details
Sold Price $360,000
Property Type Single Family Home
Sub Type Detached
Listing Status Sold
Purchase Type For Sale
Square Footage 2,510 sqft
Price per Sqft $143
Subdivision None Available
MLS Listing ID NJBL357944
Sold Date 03/17/20
Style Ranch/Rambler
Bedrooms 3
Full Baths 2
HOA Fees $239/mo
HOA Y/N Y
Abv Grd Liv Area 2,510
Originating Board BRIGHT
Year Built 2000
Annual Tax Amount $8,979
Tax Year 2019
Lot Size 10,021 Sqft
Acres 0.23
Lot Dimensions 75.00 x 135.00
Property Description
With all extras offered at the time this Birchwood is more than likely one of a kind! Upon entering the foyer, you will be amazed by the volume ceilings and the advantage of one floor living. There will be plenty of room for holiday dinners and celebrations. Full extension across the rear of the home, increasing the size of the family room, breakfast area, master bedroom, and master bath! 4 Y/O A/C unit, 2 Y/O fridge, stove, and dishwasher. Open concept living, set at the rear of the development on a corner lot, complemented by a retractable awning allowing for extended pleasure. This unit also includes the optional extended garage that the owner currently uses as an office area. Do not miss this one, schedule your appointment today!
Location
State NJ
County Burlington
Area Mansfield Twp (20318)
Zoning R-1
Rooms
Other Rooms Living Room, Dining Room, Primary Bedroom, Bedroom 2, Kitchen, Family Room, Foyer, Breakfast Room, Bedroom 1, Laundry, Bathroom 1, Primary Bathroom
Main Level Bedrooms 3
Interior
Interior Features Built-Ins, Breakfast Area, Carpet, Crown Moldings, Family Room Off Kitchen, Floor Plan - Open, Formal/Separate Dining Room, Kitchen - Eat-In, Primary Bath(s), Pantry, Soaking Tub, Stall Shower, Walk-in Closet(s), Window Treatments
Heating Forced Air
Cooling Central A/C
Flooring Carpet, Ceramic Tile
Fireplaces Number 1
Fireplaces Type Gas/Propane
Equipment Built-In Microwave, Dishwasher, Dryer, Oven/Range - Gas, Oven - Self Cleaning, Refrigerator, Washer, Water Heater - Tankless
Fireplace Y
Appliance Built-In Microwave, Dishwasher, Dryer, Oven/Range - Gas, Oven - Self Cleaning, Refrigerator, Washer, Water Heater - Tankless
Heat Source Natural Gas
Laundry Main Floor
Exterior
Garage Additional Storage Area, Garage - Front Entry, Oversized, Inside Access
Garage Spaces 2.0
Amenities Available Common Grounds, Gated Community, Recreational Center, Retirement Community, Swimming Pool, Other
Waterfront N
Water Access N
Roof Type Shingle
Accessibility No Stairs
Parking Type Attached Garage, Driveway, On Street
Attached Garage 2
Total Parking Spaces 2
Garage Y
Building
Story 1
Sewer Public Sewer
Water Public
Architectural Style Ranch/Rambler
Level or Stories 1
Additional Building Above Grade, Below Grade
Structure Type 9'+ Ceilings
New Construction N
Schools
School District Burlington Township
Others
HOA Fee Include Common Area Maintenance,Lawn Maintenance,Management,Pool(s),Recreation Facility,Snow Removal
Senior Community Yes
Age Restriction 55
Tax ID 18-00023 01-00124
Ownership Fee Simple
SqFt Source Assessor
Special Listing Condition Standard
Read Less

Bought with Non Member • Non Subscribing Office
GET MORE INFORMATION




