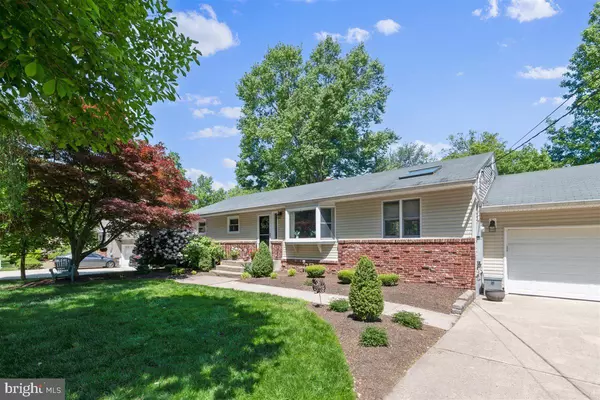For more information regarding the value of a property, please contact us for a free consultation.
6 APACHE DR Pennington, NJ 08534
Want to know what your home might be worth? Contact us for a FREE valuation!

Our team is ready to help you sell your home for the highest possible price ASAP
Key Details
Sold Price $490,000
Property Type Single Family Home
Sub Type Detached
Listing Status Sold
Purchase Type For Sale
Square Footage 1,560 sqft
Price per Sqft $314
Subdivision Indian Village
MLS Listing ID NJME312412
Sold Date 08/18/21
Style Raised Ranch/Rambler
Bedrooms 3
Full Baths 1
Half Baths 1
HOA Y/N N
Abv Grd Liv Area 1,560
Originating Board BRIGHT
Year Built 1961
Annual Tax Amount $9,912
Tax Year 2019
Lot Size 0.890 Acres
Acres 0.89
Lot Dimensions 0.00 x 0.00
Property Description
Warm and welcoming ranch located in Indian Village. This property is sited on a large, level lot and the rear yard backs up to the preserved land of the Stony Brook Watershed Institute. The home is open and airy, and boasts a state-of-the-art gourmet kitchen, vaulted ceiling in the great room, and large dining room with bay window overlooking the front yard. Hardwood flooring throughout the home. Master bedroom with a half bath, and 2 additional bedrooms that share a full, updated bathroom. Extra recreational space in the partially finished basement. There is also an office and workshop located in the 2-car garage which has inside access. Incredible back yard park-like setting. AND...New Roof to be completed 5/26/21! Come take a look!
Location
State NJ
County Mercer
Area Hopewell Twp (21106)
Zoning R100
Rooms
Other Rooms Dining Room, Bedroom 2, Bedroom 3, Kitchen, Family Room, Bedroom 1, Office, Workshop
Basement Partially Finished
Main Level Bedrooms 3
Interior
Hot Water Natural Gas
Heating Forced Air
Cooling Central A/C
Heat Source Natural Gas
Exterior
Garage Inside Access, Additional Storage Area
Garage Spaces 2.0
Waterfront N
Water Access N
Accessibility None
Parking Type Attached Garage, Driveway, On Street
Attached Garage 2
Total Parking Spaces 2
Garage Y
Building
Story 1
Sewer On Site Septic
Water Well
Architectural Style Raised Ranch/Rambler
Level or Stories 1
Additional Building Above Grade, Below Grade
New Construction N
Schools
Elementary Schools Toll Gate Grammar School
Middle Schools Timberlane
High Schools Hv Central
School District Hopewell Valley Regional Schools
Others
Senior Community No
Tax ID 06-00075 04-00003
Ownership Fee Simple
SqFt Source Assessor
Special Listing Condition Standard
Read Less

Bought with Adriana A Bavosa • Keller Williams Real Estate-Doylestown
GET MORE INFORMATION




