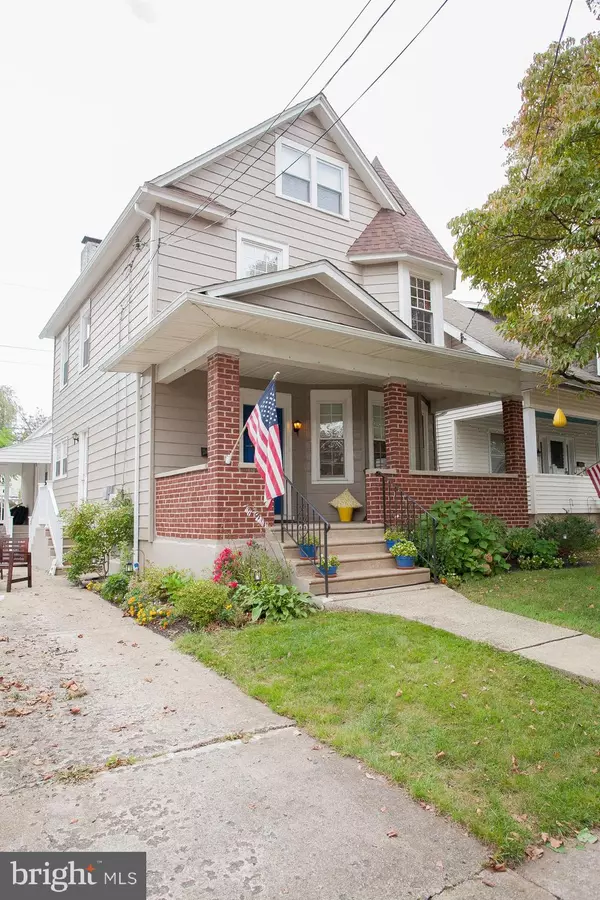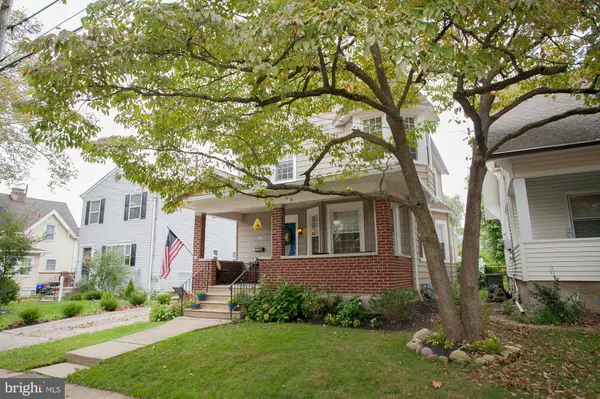For more information regarding the value of a property, please contact us for a free consultation.
303 PAXSON AVE Glenside, PA 19038
Want to know what your home might be worth? Contact us for a FREE valuation!

Our team is ready to help you sell your home for the highest possible price ASAP
Key Details
Sold Price $330,000
Property Type Single Family Home
Sub Type Detached
Listing Status Sold
Purchase Type For Sale
Square Footage 1,925 sqft
Price per Sqft $171
Subdivision Glenside
MLS Listing ID PAMC625728
Sold Date 01/10/20
Style Colonial
Bedrooms 4
Full Baths 2
Half Baths 1
HOA Y/N N
Abv Grd Liv Area 1,925
Originating Board BRIGHT
Year Built 1900
Annual Tax Amount $7,864
Tax Year 2020
Lot Size 5,100 Sqft
Acres 0.12
Lot Dimensions 42.00 x 0.00
Property Description
You don't want to miss this stunning Colonial home that is located in the highly sought after Glenside community. House was totally remodeled 3 years ago with superior finishes. With over 1900 interior square feet, this home has all the room a family needs. Pride of ownership is evident in this meticulously maintained 4 bedroom, 2.5 bathroom home that has a paved driveway parking for 3-4 cars. The outdoor entertaining areas include a front porch, side porch, and a large fenced in yard. Charm and character greet you as you enter into the foyer of this home. The sun lite living room flows into the dining room and the open floor plan continues into the gorgeous kitchen that features a large island, plenty of cabinets, granite counter tops, ceramic back splash, and stainless steal appliances. Kitchen has outside access to the driveway as well as the basement. Continue past the kitchen to the large family room with a half bath, laundry area. and access to the side porch and enclosed yard. Upper level offers a large master bedroom suite with ceiling fan, amply closet space, and ceramic tile bath with stall shower. There is an additional large sized bedroom, and a ceramic tile hallway bathroom with tub/shower. The third floor has two additional bedrooms with plenty of closet space. This conveniently located home features new roof was installed in 2018, neutral colors, crown molding, hardwood floors, central air, and excellent public schools. Don't miss the opportunity to own this bright, beautiful move-in ready home!!
Location
State PA
County Montgomery
Area Cheltenham Twp (10631)
Zoning R7
Rooms
Other Rooms Living Room, Dining Room, Kitchen, Family Room, Basement, Storage Room, Half Bath
Basement Full
Interior
Heating Forced Air
Cooling Central A/C
Heat Source Natural Gas
Exterior
Waterfront N
Water Access N
Accessibility None
Parking Type Driveway
Garage N
Building
Story 3+
Sewer Public Sewer
Water Public
Architectural Style Colonial
Level or Stories 3+
Additional Building Above Grade, Below Grade
New Construction N
Schools
School District Cheltenham
Others
Pets Allowed Y
Senior Community No
Tax ID 31-00-22180-001
Ownership Fee Simple
SqFt Source Assessor
Acceptable Financing Cash, Conventional, FHA, VA
Listing Terms Cash, Conventional, FHA, VA
Financing Cash,Conventional,FHA,VA
Special Listing Condition Standard
Pets Description No Pet Restrictions
Read Less

Bought with Joseph Rey • RE/MAX One Realty
GET MORE INFORMATION




