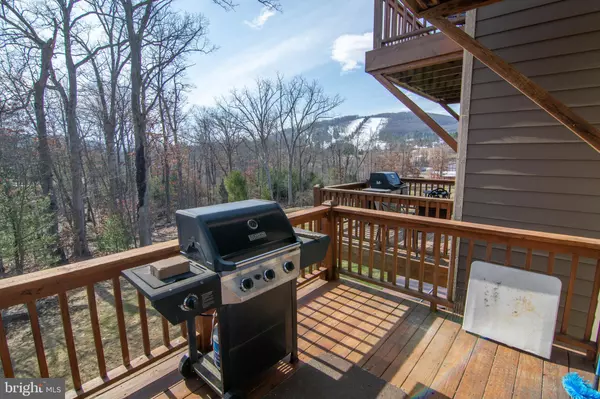For more information regarding the value of a property, please contact us for a free consultation.
13 CEDAR CREEK #1 Mc Henry, MD 21541
Want to know what your home might be worth? Contact us for a FREE valuation!

Our team is ready to help you sell your home for the highest possible price ASAP
Key Details
Sold Price $310,000
Property Type Condo
Sub Type Condo/Co-op
Listing Status Sold
Purchase Type For Sale
Square Footage 1,764 sqft
Price per Sqft $175
Subdivision Cedar Creek Condominiums
MLS Listing ID MDGA134630
Sold Date 04/30/21
Style Chalet
Bedrooms 3
Full Baths 3
Half Baths 1
Condo Fees $450/qua
HOA Y/N N
Abv Grd Liv Area 1,764
Originating Board BRIGHT
Year Built 2006
Annual Tax Amount $2,219
Tax Year 2021
Property Description
The definition of convenience! This attractive 3/4 bedroom 3.5 bath townhouse is located within 1/2 mile of the lake, Wisp Ski Area, Fantasy Valley Golf, great restaurants, shopping, a marina and so much more. Priced attractively in the most active real estate market in over a decade, it won't last. Views of the slopes from your deck and hot tub. The current den can be a bedroom and one of the bedrooms in the lower level can easily be turned into a family or game room. Includes a private storage shed and has a generator hookup already installed. Public water and sewer too. Schedule your appointment now!
Location
State MD
County Garrett
Zoning TC
Direction North
Rooms
Other Rooms Living Room, Dining Room, Bedroom 2, Kitchen, Family Room, Den, Bedroom 1, Laundry, Bathroom 1, Bathroom 2, Bathroom 3
Basement Fully Finished, Heated, Improved, Interior Access, Outside Entrance, Connecting Stairway, Daylight, Partial
Interior
Interior Features Bar, Ceiling Fan(s), Combination Kitchen/Living, Combination Kitchen/Dining, Wood Floors
Hot Water Electric
Heating Forced Air
Cooling Central A/C
Flooring Hardwood, Carpet, Ceramic Tile
Fireplaces Number 1
Fireplaces Type Gas/Propane
Equipment Refrigerator, Icemaker, Oven/Range - Electric, Dishwasher, Disposal, Washer, Dryer
Fireplace Y
Window Features Casement,Double Pane,Insulated
Appliance Refrigerator, Icemaker, Oven/Range - Electric, Dishwasher, Disposal, Washer, Dryer
Heat Source Propane - Owned
Laundry Lower Floor
Exterior
Exterior Feature Deck(s), Patio(s)
Garage Spaces 2.0
Utilities Available Propane
Amenities Available Common Grounds
Waterfront N
Water Access N
View Garden/Lawn, Mountain, Trees/Woods
Roof Type Shingle
Accessibility Level Entry - Main
Porch Deck(s), Patio(s)
Road Frontage Road Maintenance Agreement
Total Parking Spaces 2
Garage N
Building
Lot Description Backs to Trees, Front Yard, Mountainous, Partly Wooded
Story 3
Sewer Public Sewer
Water Public
Architectural Style Chalet
Level or Stories 3
Additional Building Above Grade, Below Grade
New Construction N
Schools
Elementary Schools Call School Board
Middle Schools Northern
High Schools Northern Garrett High
School District Garrett County Public Schools
Others
HOA Fee Include Common Area Maintenance,Lawn Maintenance,Management,Road Maintenance,Snow Removal,Trash
Senior Community No
Tax ID 1218084651
Ownership Condominium
Acceptable Financing Conventional, Cash
Horse Property N
Listing Terms Conventional, Cash
Financing Conventional,Cash
Special Listing Condition Standard
Read Less

Bought with John P Pierce Jr. • Railey Realty, Inc.
GET MORE INFORMATION




