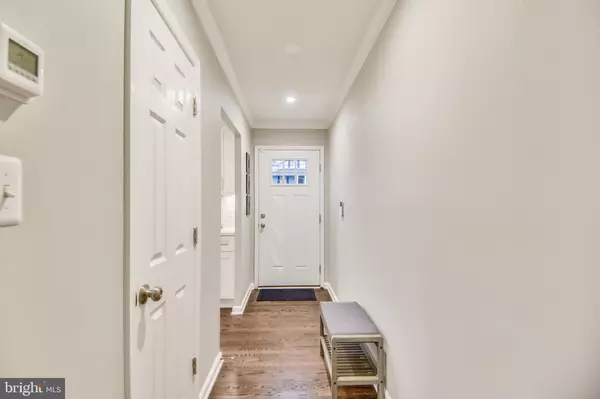For more information regarding the value of a property, please contact us for a free consultation.
207 BURGESS AVE Alexandria, VA 22305
Want to know what your home might be worth? Contact us for a FREE valuation!

Our team is ready to help you sell your home for the highest possible price ASAP
Key Details
Sold Price $705,000
Property Type Townhouse
Sub Type Interior Row/Townhouse
Listing Status Sold
Purchase Type For Sale
Square Footage 1,558 sqft
Price per Sqft $452
Subdivision Warwick Village
MLS Listing ID VAAX2000080
Sold Date 04/12/21
Style Colonial
Bedrooms 3
Full Baths 2
Half Baths 1
HOA Y/N N
Abv Grd Liv Area 1,102
Originating Board BRIGHT
Year Built 1956
Annual Tax Amount $6,740
Tax Year 2021
Lot Size 1,647 Sqft
Acres 0.04
Property Description
This three bed, two and half bath townhouse in Warwick Village was a fixer-upper when the sellers bought, and their vision and attention to detail have transformed it into a charming turn-key home! Appealing upgrades include a new powder room on the main level, re-stained hardwood floors, all new main and upper level windows, and a complete overhaul of the kitchen with top-of-the-line appliances and shining quartz counters. Residing on a peaceful one-way street, 207 Burgess Avenue offers buyers a move-in ready experience. The kitchen boasts new stainless steel appliances surrounded by soft-close white cabinetry and a deep Kohler Farmhouse sink, for easy clean up after large meals. The understated marble mosaic backsplash highlighted by under cabinet lighting compliments the sleek quartz countertops, and the wide breakfast bar opens the kitchen to the living room to establish casual flow throughout the main level. The living room features polished hardwood floors with a beautiful combination stain color, and adjustable recessed lighting, creating an atmosphere for both entertaining and relaxing. The sellers have installed a powder room for convenience on the main level - a rare find in Warwick Village floor plans! In typical Warwick townhouse fashion, three bedrooms and a full bath can be found on the upper level. All bedrooms have been freshly painted and create a cozy environment to which to retreat after a long day. The bathroom has a full tub shower and cabinet space for toiletries. There is a pull-down, access-only attic in the hall, as well as a practical linen closet. The lower level is the ultimate space for family - built-in shelves span one wall, with opportunity for an entertainment center, photo displays, or a library collection. The downstairs carpet was newly installed February 2021. There is another full bathroom downstairs, and a laundry room with washer and dryer hookups available and a new electrical panel. Extra storage can be found in the laundry room, under the stairs, or in the utility closet. The updated HVAC unit has replaced the radiator heat commonly found in Warwick homes. There are two HVAC systems, one for the upper level, and a newer unit for the main level and basement. The lower level leads out to the backyard, with a deck as wide as the home and a sloping, fully fenced yard. The front and back yards at 207 Burgess are ideal for buyers looking for outdoor entertaining space, with minimal upkeep. The front yard is fully fenced and offers space for small flower beds along the home, and the grass is perfect for your pet to bask in the afternoon sun, while the back deck is great for warm weekend get-togethers with friends and family! This home is a 10 minute walk to Mount Vernon Avenue, known for its fantastic restaurants, one-of-a-kind coffee shops, and local charm. MOM's is located on Mount Vernon Ave, and grocery trips can be supplemented by the Del Ray Farmers Market, open every Saturday morning. Cool down poolside this summer at The Warwick Community Pool, just half a block down the street! Numerous parks in the Warwick Village community offer open space to get in that morning jog or host a leisurely weekend picnic. Nearby bus stops provide access to public transportation, whether commuting by bus or Metro.
Location
State VA
County Alexandria City
Zoning RA
Direction Southwest
Rooms
Other Rooms Living Room, Primary Bedroom, Bedroom 2, Bedroom 3, Kitchen, Family Room, Laundry, Utility Room, Full Bath, Half Bath
Basement Connecting Stairway, Daylight, Partial, Drainage System, Fully Finished, Heated, Improved, Outside Entrance, Sump Pump, Walkout Level, Windows, Shelving
Interior
Interior Features Attic, Breakfast Area, Built-Ins, Carpet, Combination Kitchen/Dining, Family Room Off Kitchen, Floor Plan - Traditional, Kitchen - Eat-In, Recessed Lighting, Tub Shower, Upgraded Countertops, Window Treatments, Wood Floors
Hot Water Natural Gas
Heating Central, Programmable Thermostat, Zoned
Cooling Central A/C, Programmable Thermostat, Zoned
Flooring Hardwood, Carpet, Tile/Brick
Equipment Built-In Microwave, Dishwasher, Disposal, Exhaust Fan, Oven - Single, Oven/Range - Gas, Refrigerator, Stainless Steel Appliances, Stove, Washer/Dryer Hookups Only, Water Heater
Furnishings No
Fireplace N
Window Features Screens
Appliance Built-In Microwave, Dishwasher, Disposal, Exhaust Fan, Oven - Single, Oven/Range - Gas, Refrigerator, Stainless Steel Appliances, Stove, Washer/Dryer Hookups Only, Water Heater
Heat Source Natural Gas
Laundry Hookup, Lower Floor
Exterior
Exterior Feature Porch(es), Deck(s)
Fence Fully, Wood
Waterfront N
Water Access N
View Street, Garden/Lawn, City
Accessibility None
Porch Porch(es), Deck(s)
Garage N
Building
Lot Description Front Yard, Landscaping, Rear Yard, Sloping
Story 3
Sewer Public Sewer
Water Public
Architectural Style Colonial
Level or Stories 3
Additional Building Above Grade, Below Grade
Structure Type Dry Wall,Plaster Walls
New Construction N
Schools
Elementary Schools Mount Vernon
Middle Schools George Washington
High Schools Alexandria City
School District Alexandria City Public Schools
Others
Senior Community No
Tax ID 015.03-06-40
Ownership Fee Simple
SqFt Source Assessor
Security Features Smoke Detector,Carbon Monoxide Detector(s)
Horse Property N
Special Listing Condition Standard
Read Less

Bought with Brian Comey • KW Metro Center
GET MORE INFORMATION




