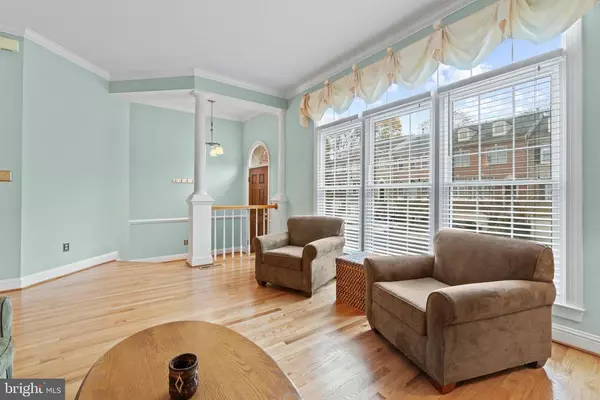For more information regarding the value of a property, please contact us for a free consultation.
10168 CASTLEWOOD LN Oakton, VA 22124
Want to know what your home might be worth? Contact us for a FREE valuation!

Our team is ready to help you sell your home for the highest possible price ASAP
Key Details
Sold Price $765,000
Property Type Townhouse
Sub Type Interior Row/Townhouse
Listing Status Sold
Purchase Type For Sale
Square Footage 2,064 sqft
Price per Sqft $370
Subdivision Wyant Property
MLS Listing ID VAFX1165570
Sold Date 01/05/21
Style Contemporary,Colonial
Bedrooms 3
Full Baths 3
Half Baths 1
HOA Fees $129/ann
HOA Y/N Y
Abv Grd Liv Area 2,064
Originating Board BRIGHT
Year Built 1992
Annual Tax Amount $8,026
Tax Year 2020
Lot Size 2,208 Sqft
Acres 0.05
Property Description
Superb 3BR/3.5 BA bright and sunny meticulously maintained townhouse in sought-after English Oaks subdivision with a peaceful, outdoor oasis on 2 levels! The main level has a fabulous floorplan with refinished hardwood floors, high ceilings, full height windows in the living room that bath the dining room in afternoon light, crown molding, Capital columns, gas fireplace, an eat-in-kitchen featuring granite counters with copious room for cooking, renovated cabinets with generous storage, and stainless-steel appliances including a gas stove. The deck presents style and convenience with room to grill and relax, and one of the few decks in the community with stairs connecting to the patio, (perfect for your 4-legged friends!). The upper level boasts the Owner's suite with vaulted ceilings, walk-in closet, updated owner's bathroom boasting a frameless glass shower, large, corner jetted tub and dual bowl sinks. The 2nd and 3rd bedrooms have ample closets. The ground level has laundry, a full bath and access to the 2-car garage with extra storage. The recreation/family room with the 2nd gas fireplace opens up to the patio and has extra storage to boot! Lots of additional updates including a new cedar roof (2019), newer windows and shutters (2016), water heater (2016), HVAC x2 (2015) and more. Oakton Shopping Center and Hunter Mill Plaza offer numerous restaurants and shops are a .5 and .6 mile walk respectively. Conveniences include Giant, Starbucks, & CVS. Whole Foods is a 7-minute Drive in Vienna. This location is perfect for easy commuting: 5 Minutes to 66, 12 Minutes to the Beltway, 15 Minutes to Tyson's Corner. Under 30 minutes to both Dulles and Regan airports. VIENNA METRO is less than 2 miles!!
Location
State VA
County Fairfax
Zoning 304
Direction Southwest
Rooms
Basement Walkout Level, Windows, Garage Access, Daylight, Full
Interior
Interior Features Kitchen - Eat-In, Floor Plan - Open, Crown Moldings, Walk-in Closet(s), Upgraded Countertops
Hot Water Natural Gas
Heating Central
Cooling Central A/C, Zoned
Fireplaces Number 2
Heat Source Natural Gas
Exterior
Garage Additional Storage Area, Garage - Front Entry, Garage Door Opener, Inside Access
Garage Spaces 4.0
Fence Fully
Amenities Available Tennis Courts, Common Grounds
Waterfront N
Water Access N
Roof Type Shake
Accessibility None
Parking Type Attached Garage, Driveway
Attached Garage 2
Total Parking Spaces 4
Garage Y
Building
Story 3
Sewer Public Sewer
Water Public
Architectural Style Contemporary, Colonial
Level or Stories 3
Additional Building Above Grade, Below Grade
New Construction N
Schools
Elementary Schools Oakton
Middle Schools Thoreau
High Schools Oakton
School District Fairfax County Public Schools
Others
Pets Allowed Y
HOA Fee Include Common Area Maintenance,Reserve Funds,Snow Removal,Trash,Road Maintenance
Senior Community No
Tax ID 0472 35 0106
Ownership Fee Simple
SqFt Source Assessor
Acceptable Financing Cash, Conventional, FHA, VA
Listing Terms Cash, Conventional, FHA, VA
Financing Cash,Conventional,FHA,VA
Special Listing Condition Standard
Pets Description No Pet Restrictions
Read Less

Bought with Edmond P Duggan • Pearson Smith Realty, LLC
GET MORE INFORMATION




