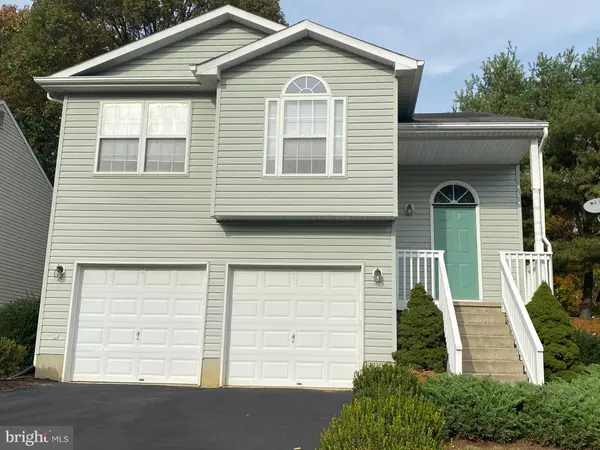For more information regarding the value of a property, please contact us for a free consultation.
142 IDLEWILDE RD Severna Park, MD 21146
Want to know what your home might be worth? Contact us for a FREE valuation!

Our team is ready to help you sell your home for the highest possible price ASAP
Key Details
Sold Price $460,000
Property Type Single Family Home
Sub Type Detached
Listing Status Sold
Purchase Type For Sale
Square Footage 2,578 sqft
Price per Sqft $178
Subdivision Sabrina Park
MLS Listing ID MDAA451252
Sold Date 12/28/20
Style Split Foyer
Bedrooms 4
Full Baths 3
HOA Y/N N
Abv Grd Liv Area 2,578
Originating Board BRIGHT
Year Built 2000
Annual Tax Amount $4,810
Tax Year 2019
Lot Size 5,000 Sqft
Acres 0.11
Property Description
Located in the highly sought after community of Sabrina Park in Severna Park, this beautiful 4 bedroom, 3 bath home with attached 2 car garage is move-in ready with fresh paint, new carpet and more! It's move in ready for YOU! The main level features a living room with cathedral ceilings that flows into the kitchen and dining area. with sliders off to a nice sized deck. Also on the main level are three bedrooms and two baths including a spacious master en suite that features a superbath and double vanities. A fully finished lower level offers a second living space, the fouth bedroom and a third full bath. With over 2500 sq ft of living space there is room to spread out. Plus, you will love the attached 2 car garage with interior access. Unloading groceries in bad weather just got easier! In walking distance to parks and in an excellent school district, this one won't last!
Location
State MD
County Anne Arundel
Zoning R5
Rooms
Other Rooms Living Room, Dining Room, Primary Bedroom, Bedroom 2, Kitchen, Family Room, Bedroom 1, Bathroom 1, Primary Bathroom
Basement Other
Main Level Bedrooms 3
Interior
Interior Features Carpet, Ceiling Fan(s), Combination Kitchen/Dining, Floor Plan - Traditional, Stall Shower
Hot Water Electric
Heating Forced Air
Cooling Central A/C
Flooring Carpet
Equipment Built-In Microwave, Washer, Dryer, Dishwasher, Refrigerator, Freezer, Stove
Appliance Built-In Microwave, Washer, Dryer, Dishwasher, Refrigerator, Freezer, Stove
Heat Source Natural Gas
Exterior
Exterior Feature Deck(s), Porch(es)
Garage Garage - Front Entry
Garage Spaces 2.0
Fence Privacy
Waterfront N
Water Access N
View Garden/Lawn
Roof Type Composite,Shingle
Accessibility None
Porch Deck(s), Porch(es)
Parking Type Attached Garage
Attached Garage 2
Total Parking Spaces 2
Garage Y
Building
Story 2
Sewer Public Sewer
Water Public
Architectural Style Split Foyer
Level or Stories 2
Additional Building Above Grade, Below Grade
Structure Type Dry Wall,Cathedral Ceilings
New Construction N
Schools
Elementary Schools Oak Hill
Middle Schools Severna Park
High Schools Severna Park
School District Anne Arundel County Public Schools
Others
Senior Community No
Tax ID 020374690100906
Ownership Fee Simple
SqFt Source Assessor
Acceptable Financing Cash, Conventional, FHA, VA
Listing Terms Cash, Conventional, FHA, VA
Financing Cash,Conventional,FHA,VA
Special Listing Condition Standard
Read Less

Bought with Jessica Welder • Keller Williams Flagship of Maryland
GET MORE INFORMATION




