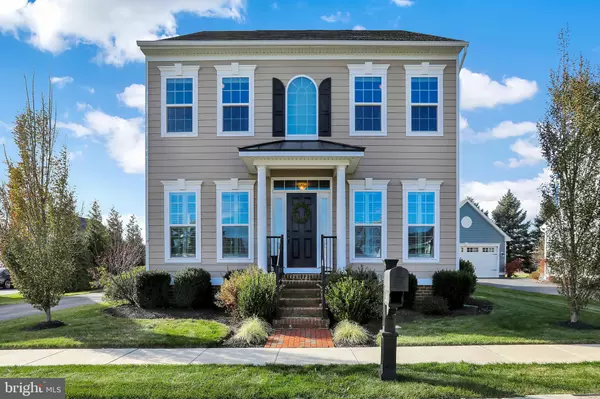For more information regarding the value of a property, please contact us for a free consultation.
4718 PLOUGH TAVERN RD Doylestown, PA 18902
Want to know what your home might be worth? Contact us for a FREE valuation!

Our team is ready to help you sell your home for the highest possible price ASAP
Key Details
Sold Price $589,700
Property Type Single Family Home
Sub Type Detached
Listing Status Sold
Purchase Type For Sale
Square Footage 2,680 sqft
Price per Sqft $220
Subdivision Garden Village
MLS Listing ID PABU484364
Sold Date 02/04/20
Style Colonial,Traditional,Transitional
Bedrooms 4
Full Baths 2
Half Baths 1
HOA Fees $150/mo
HOA Y/N Y
Abv Grd Liv Area 2,680
Originating Board BRIGHT
Year Built 2014
Annual Tax Amount $8,843
Tax Year 2019
Lot Size 8,320 Sqft
Acres 0.19
Lot Dimensions 72.00 x 115.00
Property Description
Elegant and sophisticated is how you will describe this 4 Bed, 2.1 Bath James Michener Colonial located in charming Garden Village just north of historic Doylestown in the Blue-Ribbon Central Bucks School District. This 5-year new home has been designed and decorated for maximum impact and comfort, starting with the handsome paver entrance and maintenance free hand rail. Hardwood Floors, High Ceilings, Arched Openings, Plantation Shutters and Premium Lighting have been utilized to enhance this forward-thinking open floor plan with Hardwood Flooring throughout the Main Level. Formal Living and Dining Spaces open off the Central Foyer highlighted with columns, 2-piece crown molding and recessed lighting. Moving straight thru the Foyer you'll pass a Coat Closet, the staircase to the Upper and Lower Levels and a Powder Room with a pedestal sink and upgraded lighting, hardware and faucet. Thru an arched opening you enter the heart of the home. The gourmet Kitchen is stunning and features 42" Antique White Glazed Cabinetry, some with glass fronts, miles of upgraded Granite Counters, GE Stainless Steel appliances, double bowl stainless sink, Peninsula Island that seats 6, walk- in Pantry Closet and Butler's Dry Bar Area with glass front cabinetry and granite counters. The Kitchen flows into the Breakfast Room which features a dramatic cathedral ceiling and arch top window wall with plantation shutters and French doors to the side porch, outdoor paver patio and detached 2 Car oversized Garage. Adjoining the Kitchen and Breakfast Room, the cozy Family/Hearth Room has a gas burning Fireplace and elegant mantel with marble surround. Taking the stairs to the Upper Level you'll find a double door entry into the luxurious Owner's Suite which has a tray ceiling with molding details, an oversized walk-in Closet and serene Owner's Bath with travertine tile flooring, an oval soaking tub, spacious glass enclosed stall shower, comfort height double sink vanity with granite counter, linen storage and private commode. Also on this level, you'll find the 2nd Floor Laundry, a Hall Bath with granite counter and upgraded lighting and hardware as well as 3 additional, generously sized Bedrooms with lush carpet, neutral paint in today's best colors and all with ample closet space. Not to be missed is the Finished Lower Level with soft carpet, neutral paint, recessed lighting, an egress window and plenty of room for movies, fitness or games. With space reserved for all those activities, you might think there is no room left for storage but just around the corner a large unfinished area housing the mechanical systems provides abundant storage. In addition, a room with rough plumbing in place for an additional Bath awaits your finishing touches. A few other highlights of this home include a detached, oversized 2 car Garage, expansive paver Patio with a sitting wall, privacy trees and plantings on all sides. This location is conveniently located to Doylestown, Peddler's Village or New Hope for shopping and dining and provides easy access to New Jersey, New York and surrounding Counties for commuting. This home won't last long on the market, see it today.
Location
State PA
County Bucks
Area Plumstead Twp (10134)
Zoning R1
Rooms
Other Rooms Living Room, Dining Room, Primary Bedroom, Bedroom 2, Bedroom 3, Bedroom 4, Kitchen, Family Room, Basement, Breakfast Room, Bathroom 2, Attic, Primary Bathroom, Half Bath
Basement Full, Drainage System, Heated, Improved, Poured Concrete, Rough Bath Plumb, Sump Pump, Partially Finished
Interior
Interior Features Butlers Pantry, Kitchen - Island, Wood Floors, Breakfast Area, Crown Moldings, Family Room Off Kitchen, Formal/Separate Dining Room, Kitchen - Gourmet, Pantry, Recessed Lighting, Tub Shower, Upgraded Countertops, Walk-in Closet(s), Water Treat System, Window Treatments
Hot Water Propane
Heating Forced Air
Cooling Central A/C
Flooring Hardwood, Carpet, Ceramic Tile
Fireplaces Number 1
Fireplaces Type Fireplace - Glass Doors, Gas/Propane, Mantel(s), Marble
Equipment Dishwasher, Disposal, Energy Efficient Appliances, Built-In Microwave, Extra Refrigerator/Freezer, Icemaker, Oven/Range - Gas, Range Hood, Refrigerator, Stainless Steel Appliances, Washer, Dryer, Water Heater
Furnishings No
Fireplace Y
Window Features Energy Efficient,Double Hung,Insulated,Screens,Vinyl Clad
Appliance Dishwasher, Disposal, Energy Efficient Appliances, Built-In Microwave, Extra Refrigerator/Freezer, Icemaker, Oven/Range - Gas, Range Hood, Refrigerator, Stainless Steel Appliances, Washer, Dryer, Water Heater
Heat Source Propane - Owned
Laundry Upper Floor
Exterior
Exterior Feature Patio(s), Porch(es)
Garage Garage Door Opener
Garage Spaces 5.0
Utilities Available Cable TV Available, Electric Available, Phone Available, Under Ground
Water Access N
View Garden/Lawn, Street, Trees/Woods, Pasture, Limited
Roof Type Pitched,Shingle,Asphalt
Street Surface Black Top
Accessibility None
Porch Patio(s), Porch(es)
Total Parking Spaces 5
Garage Y
Building
Lot Description Backs to Trees, Landscaping, Level, Private, Rear Yard, Vegetation Planting
Story 2
Foundation Concrete Perimeter
Sewer Public Sewer
Water Public
Architectural Style Colonial, Traditional, Transitional
Level or Stories 2
Additional Building Above Grade, Below Grade
Structure Type Dry Wall,9'+ Ceilings,Cathedral Ceilings,High,Tray Ceilings
New Construction N
Schools
Elementary Schools Gayman
High Schools Central Bucks High School East
School District Central Bucks
Others
HOA Fee Include Common Area Maintenance,Trash
Senior Community No
Tax ID 34-016-018-003
Ownership Fee Simple
SqFt Source Assessor
Security Features Security System,Smoke Detector
Acceptable Financing Cash, Conventional
Listing Terms Cash, Conventional
Financing Cash,Conventional
Special Listing Condition Standard
Read Less

Bought with Neta Collier • Realty ONE Group Legacy
GET MORE INFORMATION




