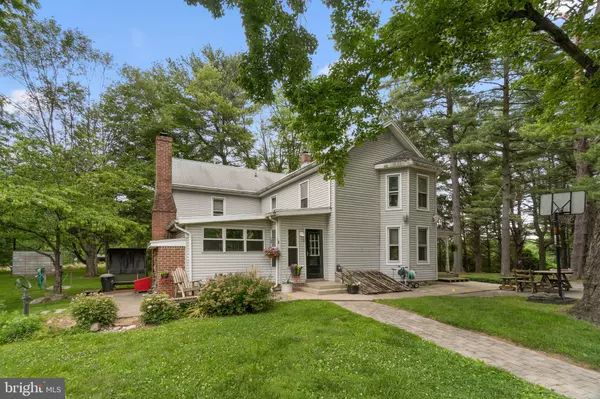For more information regarding the value of a property, please contact us for a free consultation.
1709 PINE KNOB RD Sykesville, MD 21784
Want to know what your home might be worth? Contact us for a FREE valuation!

Our team is ready to help you sell your home for the highest possible price ASAP
Key Details
Sold Price $550,000
Property Type Single Family Home
Sub Type Detached
Listing Status Sold
Purchase Type For Sale
Square Footage 2,270 sqft
Price per Sqft $242
Subdivision None Available
MLS Listing ID MDCR205350
Sold Date 08/27/21
Style Colonial
Bedrooms 5
Full Baths 2
HOA Y/N N
Abv Grd Liv Area 2,270
Originating Board BRIGHT
Year Built 1912
Annual Tax Amount $3,570
Tax Year 2020
Lot Size 7.630 Acres
Acres 7.63
Property Description
5.95 ACRE LOT CAN BE RECORDED IN 30 DAYS! National Folk style farmhouse circa 1912 set on private wooded 1.67 acre homesite with an R-40 Zoning, the potential for a 5.95 acre additional homesite. The exterior presents a front porch, a rear patio, a pergola, a detached 2 car garage/workshop, loads of parking for any size vehicles, a pole barn, and a shed. A gathering foyer introduces this home featuring original hardwoods throughout, beamed ceilings, a bright bay window in the living room, a formal dining room, and a remodeled country kitchen with a vaulted ceiling, white appliances, a breakfast bar, and a cozy wood stove. Continuing on the main level of the century home you will find the owner's bedroom, and a guest bedroom. Check out the land perfect for a multi-generational compound surrounded by beautiful mature trees with the zoning to build another home.
Location
State MD
County Carroll
Zoning RES
Rooms
Other Rooms Living Room, Dining Room, Primary Bedroom, Bedroom 2, Bedroom 3, Bedroom 4, Bedroom 5, Kitchen, Basement, Foyer
Basement Unfinished
Main Level Bedrooms 2
Interior
Interior Features Attic, Ceiling Fan(s), Chair Railings, Crown Moldings, Dining Area, Entry Level Bedroom, Floor Plan - Traditional, Wood Floors
Hot Water Electric
Heating Forced Air
Cooling Central A/C
Flooring Concrete, Hardwood, Vinyl
Fireplaces Number 1
Fireplaces Type Wood, Other
Equipment Dryer, Washer, Dishwasher, Exhaust Fan, Icemaker, Refrigerator, Oven - Self Cleaning, Oven/Range - Electric
Furnishings No
Fireplace Y
Appliance Dryer, Washer, Dishwasher, Exhaust Fan, Icemaker, Refrigerator, Oven - Self Cleaning, Oven/Range - Electric
Heat Source Oil
Laundry Main Floor
Exterior
Exterior Feature Porch(es)
Parking Features Other
Garage Spaces 2.0
Water Access N
View Panoramic, Trees/Woods
Roof Type Asphalt,Shingle
Accessibility None
Porch Porch(es)
Total Parking Spaces 2
Garage Y
Building
Lot Description Additional Lot(s), Backs to Trees
Story 3
Sewer Septic Exists
Water Well
Architectural Style Colonial
Level or Stories 3
Additional Building Above Grade, Below Grade
Structure Type Dry Wall
New Construction N
Schools
Elementary Schools Freedom District
Middle Schools Oklahoma Road
High Schools Liberty
School District Carroll County Public Schools
Others
Senior Community No
Tax ID 0705023955
Ownership Fee Simple
SqFt Source Assessor
Security Features Main Entrance Lock
Special Listing Condition Standard
Read Less

Bought with Jessica N Sauls • Keller Williams Legacy West
GET MORE INFORMATION




