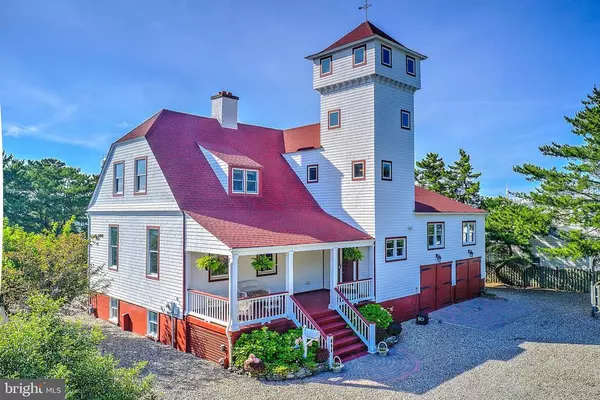For more information regarding the value of a property, please contact us for a free consultation.
117 E MARYLAND Long Beach Township, NJ 08008
Want to know what your home might be worth? Contact us for a FREE valuation!

Our team is ready to help you sell your home for the highest possible price ASAP
Key Details
Sold Price $1,685,000
Property Type Single Family Home
Sub Type Detached
Listing Status Sold
Purchase Type For Sale
Square Footage 3,433 sqft
Price per Sqft $490
Subdivision Beach Haven Terrace
MLS Listing ID NJOC400478
Sold Date 04/01/21
Style Coastal,Craftsman,Victorian
Bedrooms 5
Full Baths 2
Half Baths 1
HOA Y/N N
Abv Grd Liv Area 3,433
Originating Board BRIGHT
Year Built 1902
Annual Tax Amount $12,887
Tax Year 2019
Lot Dimensions 110x70 Irr
Property Description
Welcome to one of the most unique and storied homes on Long Beach Island. 117 E Maryland Ave is a rare opportunity to own a renovated Duluth-type U.S. Life Saving Station, the forerunner to the U.S. Coast Guard. Life Saving Station #21 was fully renovated to turn this historic treasure into a private home. The design features 5 bedrooms, 2.5 baths, a large kitchen, formal dining room 2 separate living areas and, of course, a watch tower! You can climb the stairs to sit in one of the highest structures on Long Beach Island and have 360 degree views of the ocean, bay and surrounding area. The over sized lot has been fully landscaped and has plenty of room for a pool and outdoor kitchen. The extremely high elevation and the convenient oceanblock location just 5 houses to the beach make the location very desirable. Don't miss the chance to own a piece of LBI history!
Location
State NJ
County Ocean
Area Long Beach Twp (21518)
Zoning R-50
Direction East
Rooms
Other Rooms Living Room, Dining Room, Kitchen, Family Room, Other, Office
Basement Drainage System, Full, Garage Access, Improved, Outside Entrance, Poured Concrete
Interior
Interior Features Additional Stairway, Bar, Breakfast Area, Built-Ins, Carpet, Ceiling Fan(s), Crown Moldings, Dining Area, Floor Plan - Traditional, Kitchen - Gourmet, Upgraded Countertops, Wainscotting, Wood Floors
Hot Water Other
Heating Hot Water
Cooling Central A/C
Fireplaces Number 1
Equipment Dishwasher, Dryer, Microwave, Refrigerator, Stove, Washer, Water Heater
Furnishings Yes
Fireplace Y
Appliance Dishwasher, Dryer, Microwave, Refrigerator, Stove, Washer, Water Heater
Heat Source Natural Gas
Exterior
Garage Inside Access
Garage Spaces 2.0
Utilities Available Cable TV, Electric Available, Natural Gas Available, Sewer Available, Water Available
Waterfront N
Water Access Y
View Ocean
Roof Type Shingle
Accessibility None
Parking Type Attached Garage, Driveway, Off Street
Attached Garage 2
Total Parking Spaces 2
Garage Y
Building
Lot Description Backs to Trees, Flag, Flood Plain, Partly Wooded, Private
Story 2
Sewer Public Sewer
Water Public
Architectural Style Coastal, Craftsman, Victorian
Level or Stories 2
Additional Building Above Grade, Below Grade
New Construction N
Schools
School District Long Beach Island Schools
Others
Senior Community No
Tax ID 18-00007 11-00005
Ownership Fee Simple
SqFt Source Assessor
Special Listing Condition Standard
Read Less

Bought with Joseph Jones III • BHHS Zack Shore REALTORS
GET MORE INFORMATION




