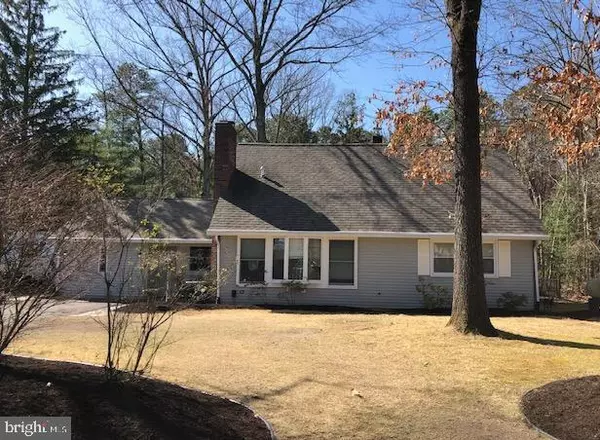For more information regarding the value of a property, please contact us for a free consultation.
11 S LAKESIDE DR W Medford, NJ 08055
Want to know what your home might be worth? Contact us for a FREE valuation!

Our team is ready to help you sell your home for the highest possible price ASAP
Key Details
Sold Price $420,000
Property Type Single Family Home
Sub Type Detached
Listing Status Sold
Purchase Type For Sale
Square Footage 2,547 sqft
Price per Sqft $164
Subdivision Birchwood Lakes
MLS Listing ID NJBL393720
Sold Date 06/04/21
Style Cape Cod
Bedrooms 5
Full Baths 3
HOA Fees $29/ann
HOA Y/N Y
Abv Grd Liv Area 2,547
Originating Board BRIGHT
Year Built 1952
Annual Tax Amount $8,030
Tax Year 2020
Lot Size 0.326 Acres
Acres 0.33
Lot Dimensions 0.00 x 0.00
Property Description
Photos coming! Beachtime & bicycles-Summer 2021 is almost here in Birchwood Lakes! 5 bed/3 full bath Cape Cod with 1st fl oor master. A cozy front living room features a wood burning fireplace and original hardwood flooring; with a large window bringing in plenty of natural light. A renovated eat-in kitchen offers beautiful custom maple cabinetry, granite countertops, SS appliances and recessed lighting. Additional cabinetry compliments the far wall; creating more storage and the perfect spot for setting up your coffee or cocktail bar. A small ‘step down’ and you have a dining room large enough to seat 10 and a wall of windows bringing nature indoors. Large family room/rec room makes this the ‘go-to’ house for friends & family with space for movie & game playing, home office or workout space. The main fl oor master bedroom allows the homeowner a quiet getaway spot. Cathedral ceiling, spacious with an en-suite full bath. Two more bedrooms with original hardwood fl ooring and a full hall bath complete the main level. Upstairs there are two additional large sized bedrooms with original hardwood fl oors; one leading to a large roof top deck. An updated full bath services the 2nd fl oor living. Stepping out back, you can enjoy a private backyard oasis w/ koi pond and fire pit, overlooking a protected wooded area. If you have a serious hobby, looking for a man cave or just need more storage - check out the 20‘ x 13’ bonus room with separate entry and customize to your needs. Birchwood Lakes is a community with so much to offer; from a well maintained beach, tennis courts, fishing, clubhouse, lake recreation, neighborhood activities and all located in a top rated school district. A well maintained property! Roof: 4yr/HWH: 3yr/AC: 3yr/Boiler: 6yr/Well pump:4yr.
Location
State NJ
County Burlington
Area Medford Twp (20320)
Zoning RESIDENTIAL
Rooms
Main Level Bedrooms 3
Interior
Hot Water Natural Gas
Heating Baseboard - Hot Water
Cooling Central A/C
Flooring Hardwood, Tile/Brick
Fireplaces Number 1
Fireplaces Type Wood, Brick
Fireplace Y
Heat Source Natural Gas
Exterior
Garage Spaces 6.0
Utilities Available Natural Gas Available
Waterfront N
Water Access Y
Roof Type Shingle,Pitched
Accessibility None
Parking Type Driveway, On Street
Total Parking Spaces 6
Garage N
Building
Story 2
Foundation Crawl Space
Sewer Public Sewer
Water Well
Architectural Style Cape Cod
Level or Stories 2
Additional Building Above Grade, Below Grade
New Construction N
Schools
Middle Schools Medford Township Memorial
High Schools Shawnee H.S.
School District Medford Township Public Schools
Others
Senior Community No
Tax ID 20-03108-00053
Ownership Fee Simple
SqFt Source Assessor
Acceptable Financing Conventional, Cash, FHA, VA
Listing Terms Conventional, Cash, FHA, VA
Financing Conventional,Cash,FHA,VA
Special Listing Condition Standard
Read Less

Bought with Maryann Rogalski • Weichert Realtors - Moorestown
GET MORE INFORMATION




