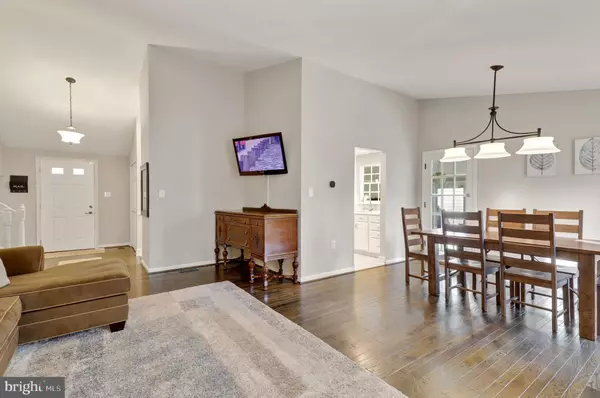For more information regarding the value of a property, please contact us for a free consultation.
5954 NEW ENGLAND WOODS DR Burke, VA 22015
Want to know what your home might be worth? Contact us for a FREE valuation!

Our team is ready to help you sell your home for the highest possible price ASAP
Key Details
Sold Price $780,000
Property Type Single Family Home
Sub Type Detached
Listing Status Sold
Purchase Type For Sale
Square Footage 2,140 sqft
Price per Sqft $364
Subdivision Burke Centre Conservancy
MLS Listing ID VAFX1188838
Sold Date 05/14/21
Style Colonial
Bedrooms 5
Full Baths 3
HOA Fees $84/qua
HOA Y/N Y
Abv Grd Liv Area 1,420
Originating Board BRIGHT
Year Built 1977
Annual Tax Amount $6,320
Tax Year 2021
Lot Size 6,090 Sqft
Acres 0.14
Property Description
Impeccably maintained and updated on quiet, wooded cul-de-sac in Robinson HS pyramid. So many updates to list here...ask your agent for the list found in the mls docs section...worth the read! Great sight lines upon entry to this open and expansive floor plan. Dark stain hardwoods in living room with vaulted ceiling and lower level rec room with fireplace. Pride of ownership is evident at every turn from the SMART energy switches and lighting to the Plantation shutters. Spacious step down sunroom with new LVT flooring opens to huge wrap around deck...lot backs to common area trees.
Location
State VA
County Fairfax
Zoning 370
Interior
Interior Features Breakfast Area, Dining Area, Attic/House Fan, Combination Dining/Living, Kitchen - Eat-In, Primary Bath(s), Recessed Lighting, Upgraded Countertops, Ceiling Fan(s), Floor Plan - Open, Skylight(s), Walk-in Closet(s), Window Treatments, Crown Moldings
Hot Water Natural Gas
Heating Forced Air
Cooling Central A/C
Flooring Carpet, Ceramic Tile, Vinyl
Fireplaces Number 1
Fireplaces Type Fireplace - Glass Doors, Gas/Propane
Equipment Built-In Microwave, Dryer, Dishwasher, Disposal, Humidifier, Refrigerator, Washer, Stainless Steel Appliances, Icemaker, Oven/Range - Gas
Fireplace Y
Window Features Double Pane,Low-E,Vinyl Clad,Skylights
Appliance Built-In Microwave, Dryer, Dishwasher, Disposal, Humidifier, Refrigerator, Washer, Stainless Steel Appliances, Icemaker, Oven/Range - Gas
Heat Source Natural Gas
Laundry Lower Floor
Exterior
Exterior Feature Deck(s)
Garage Garage - Front Entry, Garage Door Opener
Garage Spaces 2.0
Amenities Available Tot Lots/Playground, Basketball Courts, Pool - Outdoor
Waterfront N
Water Access N
Roof Type Shingle
Accessibility None
Porch Deck(s)
Parking Type Attached Garage
Attached Garage 2
Total Parking Spaces 2
Garage Y
Building
Lot Description Cul-de-sac
Story 3
Sewer Public Sewer
Water Public
Architectural Style Colonial
Level or Stories 3
Additional Building Above Grade, Below Grade
Structure Type Dry Wall,Vaulted Ceilings
New Construction N
Schools
Elementary Schools Terra Centre
Middle Schools Robinson Secondary School
High Schools Robinson Secondary School
School District Fairfax County Public Schools
Others
HOA Fee Include Trash,Snow Removal
Senior Community No
Tax ID 0783 13 0095
Ownership Fee Simple
SqFt Source Assessor
Special Listing Condition Standard
Read Less

Bought with Cheryl L Hanback • Redfin Corporation
GET MORE INFORMATION




