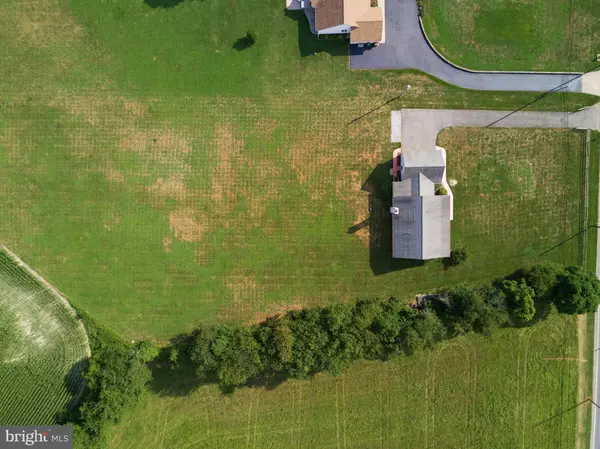For more information regarding the value of a property, please contact us for a free consultation.
673 PAULSBORO RD Swedesboro, NJ 08085
Want to know what your home might be worth? Contact us for a FREE valuation!

Our team is ready to help you sell your home for the highest possible price ASAP
Key Details
Sold Price $341,000
Property Type Single Family Home
Sub Type Detached
Listing Status Sold
Purchase Type For Sale
Square Footage 1,828 sqft
Price per Sqft $186
Subdivision None Available
MLS Listing ID NJGL261972
Sold Date 08/28/20
Style Ranch/Rambler
Bedrooms 3
Full Baths 2
Half Baths 1
HOA Y/N N
Abv Grd Liv Area 1,828
Originating Board BRIGHT
Year Built 2001
Annual Tax Amount $5,439
Tax Year 2019
Lot Size 2.000 Acres
Acres 2.0
Lot Dimensions 0.00 x 0.00
Property Description
Country living at its finest! If you are a lover of wide-open spaces in a QUIET neighborhood, this home is MADE FOR YOU! Welcome to the charming RANCH home at 673 Paulsboro Rd. situated in Swedesboro, NJ. Located in Logan Township so the taxes are LOW! Custom-built by the owner, featuring 3 Bedrooms, 2.5 Bathrooms with 1,828 sqft. of ONE-FLOOR living space all on an incredible 2-acres of land! From the street, it has excellent curb appeal with a vast landscape of lush green grass and maliciously manicured flower beds.The covered front porch with exterior and recessed lighting is perfect for relaxing under the shade and enjoying the surrounding farmland views at any hour of the day. A stamped concrete walkway directly leads you to the front door. Entering inside you are welcomed into the Foyer. Handcrafted woodwork borders the doorways and windows throughout the home for a unique touch. Polished wood flooring flows freely throughout most of the home. You immediately take notice to the sunfilled Living Room area. Front-facing windows instantly SATURATES the room with lots of natural light. Picture yourself taking a quiet afternoon nap in this cozy space! The Family Room is very inviting and will surely be your central hub for gathering. Featuring recessed lighting, ceiling fan and crown molding. Windows surrounding provide plenty of natural light. A fireplace with a custom stone-accented wall instantly warms up the room. Access the covered patio for your convenience. Off the Family Room is the gorgeous Eat-In Kitchen, featuring custom tile backsplash and floors, upgraded countertops, spacious pantry, recessed lighting, crown molding, breakfast bar, beautiful eggshell cabinetry and white gas appliance package. Enjoy daily meals together in the eat-in dining area off the Kitchen, which features chic pendant lighting. You will love gazing endlessly at the tranquil scenery seen from the full wall of windows facing the backyard! The Master Bedroom Suite is simply amazing and features sleek wood floors, recessed lighting, ceiling fan, his and hers walk-in closets and PRIVATE bathroom. Two additional bedrooms, one that is currently being used as an at-home office, are move-in ready and feature ceiling fans and roomy closets. A Half Bath and Laundry Room finishes up the house to perfection. Downstairs is a full, unfinished basement with endless possibilities to make it into your very own, DREAM Entertainment/Recreation space! Outside you will find a HUGE backyard with plenty of room to customize it to your liking. Imagine all of the fun outdoor gatherings you will host in this great, open space! Protect your vehicles from the elements year-round in the two-car attached garage. There is additional parking available in the oversized driveway. 673 Paulsboro is conveniently located just minutes from all major highways including Rt-55, Rt-42, AC Expressway and 295 N/S for easily commuting to Philadelphia, Cherry Hill, Atlantic City and Delaware. Situated in the Kingsway School District.
Location
State NJ
County Gloucester
Area Logan Twp (20809)
Zoning RESIDENTIAL
Rooms
Other Rooms Living Room, Dining Room, Primary Bedroom, Bedroom 2, Kitchen, Basement, Bedroom 1, Laundry, Primary Bathroom, Full Bath, Half Bath
Basement Unfinished
Main Level Bedrooms 3
Interior
Interior Features Breakfast Area, Built-Ins, Crown Moldings, Dining Area, Entry Level Bedroom, Kitchen - Eat-In, Kitchen - Island, Kitchen - Table Space, Primary Bath(s), Pantry, Recessed Lighting, Tub Shower, Upgraded Countertops, Window Treatments, Wood Floors
Hot Water Natural Gas
Heating Forced Air
Cooling Central A/C
Flooring Wood, Ceramic Tile
Fireplaces Number 1
Fireplaces Type Stone
Equipment Refrigerator, Oven/Range - Gas, Stove, Microwave, Dishwasher
Fireplace Y
Window Features Wood Frame
Appliance Refrigerator, Oven/Range - Gas, Stove, Microwave, Dishwasher
Heat Source Propane - Owned
Laundry Main Floor
Exterior
Exterior Feature Patio(s), Enclosed, Porch(es)
Garage Inside Access, Garage - Side Entry
Garage Spaces 2.0
Waterfront N
Water Access N
Accessibility None
Porch Patio(s), Enclosed, Porch(es)
Parking Type Attached Garage
Attached Garage 2
Total Parking Spaces 2
Garage Y
Building
Story 1
Sewer On Site Septic
Water Public
Architectural Style Ranch/Rambler
Level or Stories 1
Additional Building Above Grade, Below Grade
New Construction N
Schools
Elementary Schools Margaret C. Clifford E. S.
Middle Schools Kingsway Regional M.S.
High Schools Kingsway Regional H.S.
School District Kingsway Regional High
Others
Senior Community No
Tax ID 09-00703-00001 03
Ownership Fee Simple
SqFt Source Assessor
Special Listing Condition Standard
Read Less

Bought with Joseph Cacciavillano • Keller Williams Realty - Cherry Hill
GET MORE INFORMATION




