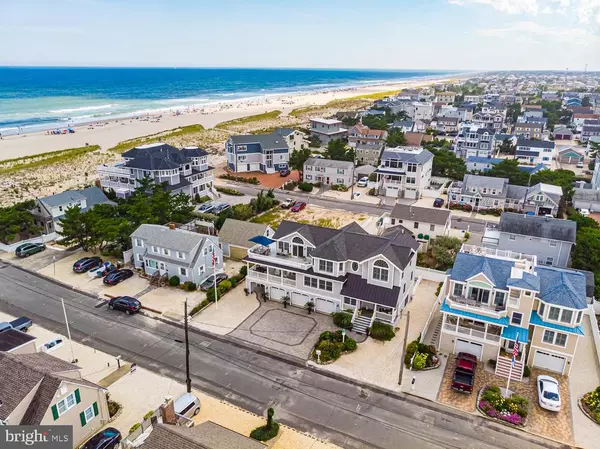For more information regarding the value of a property, please contact us for a free consultation.
108 TENNESSEE AVE Long Beach Township, NJ 08008
Want to know what your home might be worth? Contact us for a FREE valuation!

Our team is ready to help you sell your home for the highest possible price ASAP
Key Details
Sold Price $2,500,000
Property Type Single Family Home
Sub Type Detached
Listing Status Sold
Purchase Type For Sale
Square Footage 3,450 sqft
Price per Sqft $724
Subdivision Haven Beach
MLS Listing ID NJOC401948
Sold Date 11/17/20
Style Coastal,Contemporary
Bedrooms 4
Full Baths 3
Half Baths 1
HOA Y/N N
Abv Grd Liv Area 3,450
Originating Board BRIGHT
Year Built 2004
Annual Tax Amount $16,084
Tax Year 2020
Lot Size 6,750 Sqft
Acres 0.15
Lot Dimensions 90.00 x 75.00
Property Description
Being offered turnkey furnished, this oceanblock estate has it all. Third from the beach and 90' of frontage with a three car garage, all in the sought-after Haven Beach section. Plenty of room to add a swimming pool, and decks galore, with ocean views from the second level deck. Elevator, two large living areas, and custom touches throughout. Top grade appliances, with Fisher/Paykel two element dishwasher, commercial grade Sub Zero fridge, Monogram range, ice maker, wine fridge, and even a Viking microwave. A whole house sound package with five channel audio in the living area with subwoofer. Large master and junior master and a home office area off of the second living level. Huge wrap-around decks on both living levels, all just steps from the beach. Plantation shutters on the main living level, large laundry area with slop sink. If you want location and quality, nothing can beat this. The best way to get the complete perspective is by checking out the video attached to this listing.
Location
State NJ
County Ocean
Area Long Beach Twp (21518)
Zoning R35
Direction North
Rooms
Main Level Bedrooms 1
Interior
Interior Features Attic, Breakfast Area, Ceiling Fan(s), Combination Dining/Living, Combination Kitchen/Dining, Combination Kitchen/Living, Dining Area, Elevator, Family Room Off Kitchen, Kitchen - Eat-In, Kitchen - Gourmet, Kitchen - Island, Primary Bath(s), Recessed Lighting, Sprinkler System, Walk-in Closet(s), Wet/Dry Bar, Window Treatments, Wood Floors
Hot Water Natural Gas
Heating Forced Air
Cooling Central A/C
Flooring Hardwood, Ceramic Tile
Fireplaces Number 1
Fireplaces Type Gas/Propane
Equipment Built-In Microwave, Built-In Range, Commercial Range, Dishwasher, Dryer, Extra Refrigerator/Freezer, Icemaker, Microwave, Oven - Self Cleaning, Oven/Range - Gas, Range Hood, Refrigerator, Washer, Washer - Front Loading, Water Heater
Furnishings Yes
Fireplace Y
Window Features Double Hung,Energy Efficient,Screens,Sliding
Appliance Built-In Microwave, Built-In Range, Commercial Range, Dishwasher, Dryer, Extra Refrigerator/Freezer, Icemaker, Microwave, Oven - Self Cleaning, Oven/Range - Gas, Range Hood, Refrigerator, Washer, Washer - Front Loading, Water Heater
Heat Source Natural Gas
Laundry Lower Floor
Exterior
Garage Additional Storage Area, Covered Parking, Garage - Front Entry, Garage Door Opener, Inside Access
Garage Spaces 6.0
Utilities Available Cable TV
Waterfront N
Water Access N
View Ocean
Roof Type Shingle
Accessibility Elevator
Parking Type Attached Garage, Driveway, Off Street
Attached Garage 3
Total Parking Spaces 6
Garage Y
Building
Lot Description Flag, Front Yard, Landscaping
Story 2
Foundation Pilings
Sewer No Septic System
Water Public
Architectural Style Coastal, Contemporary
Level or Stories 2
Additional Building Above Grade, Below Grade
Structure Type Cathedral Ceilings,High
New Construction N
Others
Senior Community No
Tax ID 18-00010 26-00011
Ownership Fee Simple
SqFt Source Assessor
Special Listing Condition Standard
Read Less

Bought with Non Member • Non Subscribing Office
GET MORE INFORMATION




