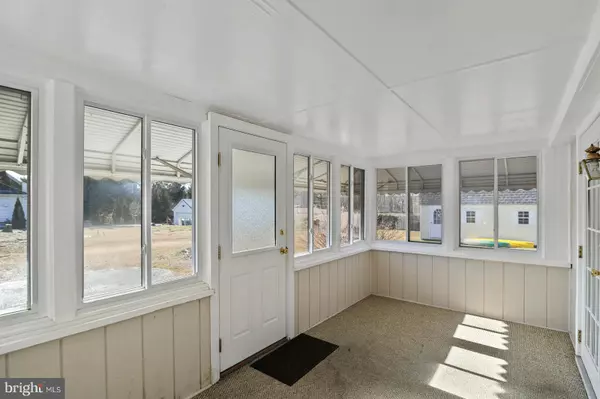For more information regarding the value of a property, please contact us for a free consultation.
426 FEDERAL ST Milton, DE 19968
Want to know what your home might be worth? Contact us for a FREE valuation!

Our team is ready to help you sell your home for the highest possible price ASAP
Key Details
Sold Price $195,000
Property Type Single Family Home
Sub Type Detached
Listing Status Sold
Purchase Type For Sale
Subdivision None Available
MLS Listing ID DESU176542
Sold Date 06/01/21
Style A-Frame
Bedrooms 1
Full Baths 1
HOA Y/N N
Originating Board BRIGHT
Annual Tax Amount $275
Tax Year 2020
Lot Size 8,712 Sqft
Acres 0.2
Lot Dimensions 70.00 x 130.00
Property Description
Welcome home! Located within walking distance of downtown Milton with specialty shops and home of the Dogfish Head Brewery, you are surrounded by convenience! The first floor features a spacious living room, and dining room that is open to the kitchen. The kitchen has lots of cabinet space and a charming window above the sink overlooking the backyard. Just off the kitchen is the 8x15 enclosed side porch, perfect for use as a mud room or an additional sitting room. The full bathroom is also on the main floor. At the top of the stairs you will find an open room that would be perfect for use as a home office or additional bedroom space. The bedroom is also located on the second floor. The large backyard has plenty of space for you and your family and friends to enjoy. This home is just minutes from Rehoboth, Lewes, and all the Delaware beaches. Schedule your private tour today!
Location
State DE
County Sussex
Area Broadkill Hundred (31003)
Zoning TN
Rooms
Other Rooms Living Room, Dining Room, Kitchen, Bedroom 1, Other, Recreation Room
Interior
Interior Features Combination Kitchen/Dining, Carpet, Wood Floors, Kitchen - Efficiency
Hot Water Tankless
Heating Baseboard - Electric
Cooling Window Unit(s)
Flooring Carpet, Hardwood, Laminated
Equipment Dryer, Washer, Water Heater, Refrigerator, Range Hood, Microwave, Oven/Range - Gas
Fireplace N
Appliance Dryer, Washer, Water Heater, Refrigerator, Range Hood, Microwave, Oven/Range - Gas
Heat Source Electric
Exterior
Exterior Feature Porch(es), Enclosed
Garage Spaces 4.0
Waterfront N
Water Access N
Accessibility None
Porch Porch(es), Enclosed
Parking Type Driveway
Total Parking Spaces 4
Garage N
Building
Story 2
Foundation Block, Crawl Space
Sewer Public Sewer
Water Public
Architectural Style A-Frame
Level or Stories 2
Additional Building Above Grade, Below Grade
New Construction N
Schools
Elementary Schools Milton
Middle Schools Mariner
High Schools Cape Henlopen
School District Cape Henlopen
Others
Senior Community No
Tax ID 235-20.07-25.00
Ownership Fee Simple
SqFt Source Assessor
Acceptable Financing Cash, Conventional, FHA, VA, USDA
Listing Terms Cash, Conventional, FHA, VA, USDA
Financing Cash,Conventional,FHA,VA,USDA
Special Listing Condition Standard
Read Less

Bought with Katheryne E Oldigs • Keller Williams Realty Central-Delaware
GET MORE INFORMATION




