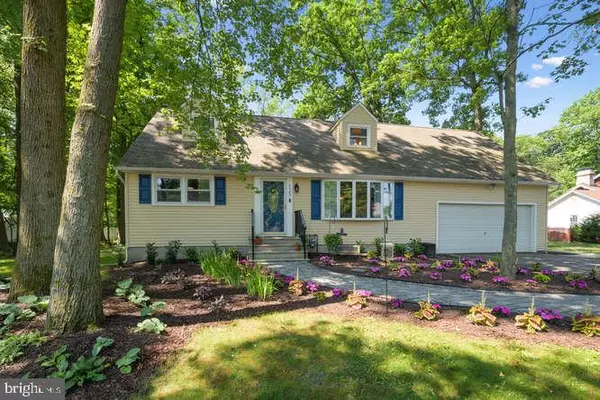For more information regarding the value of a property, please contact us for a free consultation.
125 HICKORY CORNER RD Hightstown, NJ 08520
Want to know what your home might be worth? Contact us for a FREE valuation!

Our team is ready to help you sell your home for the highest possible price ASAP
Key Details
Sold Price $431,000
Property Type Single Family Home
Sub Type Detached
Listing Status Sold
Purchase Type For Sale
Square Footage 2,340 sqft
Price per Sqft $184
Subdivision Hickory Hill Estat
MLS Listing ID NJME307202
Sold Date 04/23/21
Style Cape Cod
Bedrooms 6
Full Baths 2
HOA Y/N N
Abv Grd Liv Area 2,340
Originating Board BRIGHT
Year Built 1963
Annual Tax Amount $11,635
Tax Year 2019
Lot Size 0.634 Acres
Acres 0.63
Lot Dimensions 143.00 x 193.00
Property Description
Beautifully renovated expanded branch in tree lined country road in East Windsor, just came on the market and will be sure to not last long in this market! Looking for space? This is the only house with up to 6 bedrooms in this price point in all of East Windsor! The design choices in this home will mesmerize you, from the refinished hardwood floors, to the accent pallet wall in the formal living room. The mesmerizing kitchen was just finished with elegant white shaker cabinets, beautiful granite countertops, herringbone backsplash and new stainless-steel appliances. Additional features include: Brand new bathrooms, walk in shower with seat, wide plank laminate flooring, full basement with washer and dryer, master bedroom with walk in closet and barn door, huge back yard with cabana, garden and patio with a pergola! Come see this home today!
Location
State NJ
County Mercer
Area East Windsor Twp (21101)
Zoning R1
Rooms
Other Rooms Living Room, Dining Room, Bedroom 2, Bedroom 3, Bedroom 4, Bedroom 5, Kitchen, Family Room, Basement, Bedroom 1, Other, Bedroom 6, Bathroom 1, Bathroom 2
Basement Full, Unfinished
Main Level Bedrooms 2
Interior
Interior Features Ceiling Fan(s), Dining Area, Entry Level Bedroom, Family Room Off Kitchen, Formal/Separate Dining Room, Primary Bath(s), Recessed Lighting, Stall Shower, Upgraded Countertops, Walk-in Closet(s), Wood Floors, Tub Shower
Hot Water Natural Gas
Heating Baseboard - Hot Water
Cooling Ceiling Fan(s), Ductless/Mini-Split, Window Unit(s)
Equipment Refrigerator, Stove, Dishwasher
Appliance Refrigerator, Stove, Dishwasher
Heat Source Natural Gas
Exterior
Garage Garage - Front Entry, Garage Door Opener, Inside Access
Garage Spaces 2.0
Waterfront N
Water Access N
Accessibility None
Parking Type Attached Garage, Driveway
Attached Garage 2
Total Parking Spaces 2
Garage Y
Building
Story 2
Sewer Public Sewer
Water Public
Architectural Style Cape Cod
Level or Stories 2
Additional Building Above Grade, Below Grade
New Construction N
Schools
School District East Windsor Regional Schools
Others
Senior Community No
Tax ID 01-00051 15-00038
Ownership Fee Simple
SqFt Source Assessor
Special Listing Condition Standard
Read Less

Bought with Andrew B Jacobs • BHHS Fox & Roach-Princeton Junction
GET MORE INFORMATION




