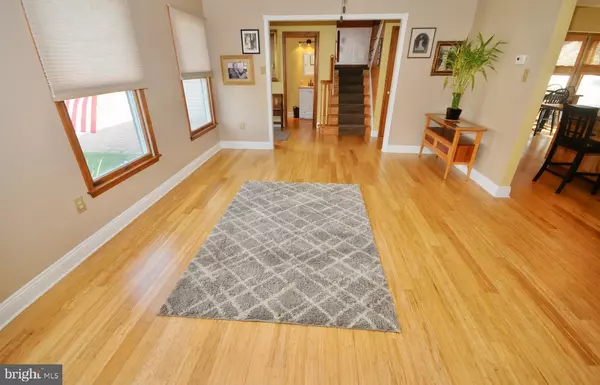For more information regarding the value of a property, please contact us for a free consultation.
216 ABBEY LN Swedesboro, NJ 08085
Want to know what your home might be worth? Contact us for a FREE valuation!

Our team is ready to help you sell your home for the highest possible price ASAP
Key Details
Sold Price $365,000
Property Type Single Family Home
Sub Type Detached
Listing Status Sold
Purchase Type For Sale
Square Footage 1,964 sqft
Price per Sqft $185
Subdivision Hampton Ridge
MLS Listing ID NJGL2000460
Sold Date 08/23/21
Style Colonial
Bedrooms 3
Full Baths 2
Half Baths 1
HOA Y/N N
Abv Grd Liv Area 1,964
Originating Board BRIGHT
Year Built 1989
Annual Tax Amount $6,155
Tax Year 2020
Lot Size 9,583 Sqft
Acres 0.22
Lot Dimensions 0.00 x 0.00
Property Description
Welcome Home to Hampton Ridge, one of the most desirable neighborhoods in LOGAN TOWNSHIP. This open-concept home has engineered, bamboo flooring throughout. The foyer leads to the living room on the left and a beautiful kitchen/dining room/family room extends across the back of the home. The spectacular kitchen was renovated 3 years ago and features an 11 foot island with Corian countertops and beautiful cabinetry. The chef in your family will love the double oven and abundant counter space for cooking demonstrations or kitchen parties. All the rooms are painted with pleasing, neutral colors. The family room is filled with light from skylights and there is a gas fireplace for staying cozy on cold winter nights. . Sliders lead from the family room to the large paver patio for grilling and chilling in the summer. This home is the perfect spot for entertaining family and friends. The master bedroom is huge with a walk-in closet. The master bath was renovated 2 years ago and features a gorgeous tile shower. There is a mega shed (11 x 20) outside for additional storage. Gas fireplace has never been used and being sold AS-IS. Refrigerator AS-IS . Close to all major highways! LOW TAXES and KINGSWAY SCHOOL DISTRICT! Showings Start Friday 6/25.
Location
State NJ
County Gloucester
Area Logan Twp (20809)
Zoning RESIDENTIAL
Rooms
Main Level Bedrooms 3
Interior
Interior Features Combination Kitchen/Dining, Combination Kitchen/Living, Family Room Off Kitchen, Flat, Floor Plan - Open, Kitchen - Island, Recessed Lighting, Sprinkler System, Stall Shower, Tub Shower, Upgraded Countertops, Window Treatments
Hot Water Natural Gas
Cooling Central A/C
Flooring Bamboo, Ceramic Tile
Fireplaces Type Gas/Propane
Equipment Built-In Range, Dishwasher, Disposal, Washer, Dryer
Fireplace Y
Appliance Built-In Range, Dishwasher, Disposal, Washer, Dryer
Heat Source Natural Gas
Laundry Washer In Unit, Dryer In Unit
Exterior
Garage Garage - Front Entry, Inside Access
Garage Spaces 2.0
Waterfront N
Water Access N
Roof Type Architectural Shingle
Accessibility None
Parking Type Attached Garage
Attached Garage 2
Total Parking Spaces 2
Garage Y
Building
Story 2
Foundation Slab
Sewer Public Sewer
Water Public
Architectural Style Colonial
Level or Stories 2
Additional Building Above Grade, Below Grade
New Construction N
Schools
School District Kingsway Regional High
Others
Senior Community No
Tax ID 09-02002-00087
Ownership Fee Simple
SqFt Source Assessor
Security Features Security System
Acceptable Financing Cash, Conventional, FHA
Horse Property N
Listing Terms Cash, Conventional, FHA
Financing Cash,Conventional,FHA
Special Listing Condition Standard
Read Less

Bought with Christina L Moskowitz • BHHS Fox & Roach-Mullica Hill South
GET MORE INFORMATION




