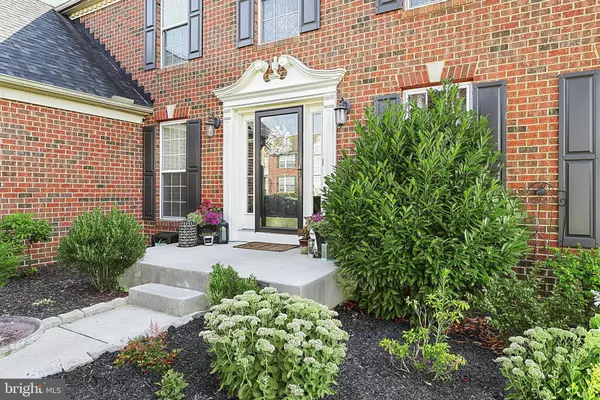For more information regarding the value of a property, please contact us for a free consultation.
2652 JESSAMINE WAY York, PA 17408
Want to know what your home might be worth? Contact us for a FREE valuation!

Our team is ready to help you sell your home for the highest possible price ASAP
Key Details
Sold Price $431,000
Property Type Single Family Home
Sub Type Detached
Listing Status Sold
Purchase Type For Sale
Square Footage 3,612 sqft
Price per Sqft $119
Subdivision Thistle Downs
MLS Listing ID PAYK2026970
Sold Date 08/19/22
Style Colonial
Bedrooms 4
Full Baths 2
Half Baths 1
HOA Fees $25/ann
HOA Y/N Y
Abv Grd Liv Area 2,736
Originating Board BRIGHT
Year Built 2004
Annual Tax Amount $8,113
Tax Year 2021
Lot Size 0.279 Acres
Acres 0.28
Property Description
Welcome home, to your own beautiful place where you can grow your future. This updated, immaculate 2 story brick home holds 4 bedrooms and 2.5 bathrooms for a family to grow, or room to just spread out and have a place for everything you ever will need! It boasts gorgeous wood floors, a 2 story entry way with a stunning staircase that will WOW your guests, and that is just the beginning! A large kitchen with a substantial island, covered in granite, ready for cooking or eating in and stainless steel appliances (that are included) are situated in the middle of the home. From here the open concept allows you to interact with anyone in the family room and sunroom as well. YET...you still have 2 "Formal Rooms" for a dining room and living room if you so choose to use these spaces as such. A composite deck and stamped concrete patio await you outside as an excellent venue for hosting parties and events that can spill out onto the backyard. The list continues as we go to the basement. The finished part of the basement is in 3 sections, two are open to one another with plenty of windows that allow sunlight to gleam through. And Yes, the movie room is ready to go!! The other room is the Playroom every kids dreams of, you must see to believe.
Come, tour, buy, love.
Location
State PA
County York
Area West Manchester Twp (15251)
Zoning RESIDENTIAL
Rooms
Basement Full, Connecting Stairway, Daylight, Partial, Improved, Heated, Interior Access, Partially Finished, Sump Pump, Windows
Interior
Interior Features Built-Ins, Carpet, Ceiling Fan(s), Combination Dining/Living, Combination Kitchen/Dining, Combination Kitchen/Living, Crown Moldings, Dining Area, Family Room Off Kitchen, Floor Plan - Open, Formal/Separate Dining Room, Breakfast Area, Kitchen - Eat-In, Kitchen - Island, Recessed Lighting, Soaking Tub, Stall Shower, Upgraded Countertops, Walk-in Closet(s), Water Treat System, Window Treatments, Wood Floors
Hot Water Natural Gas
Heating Forced Air
Cooling Central A/C
Flooring Ceramic Tile, Engineered Wood, Carpet
Equipment Built-In Microwave, Built-In Range, Dishwasher, Dryer, Refrigerator, Stainless Steel Appliances, Washer, Water Heater
Furnishings No
Fireplace N
Appliance Built-In Microwave, Built-In Range, Dishwasher, Dryer, Refrigerator, Stainless Steel Appliances, Washer, Water Heater
Heat Source Natural Gas
Laundry Main Floor
Exterior
Exterior Feature Deck(s), Patio(s)
Garage Additional Storage Area, Garage - Side Entry, Garage Door Opener, Inside Access, Oversized
Garage Spaces 2.0
Utilities Available Cable TV Available, Electric Available, Natural Gas Available, Sewer Available, Water Available
Waterfront N
Water Access N
Roof Type Shingle,Asphalt
Accessibility 2+ Access Exits, Level Entry - Main
Porch Deck(s), Patio(s)
Parking Type Attached Garage
Attached Garage 2
Total Parking Spaces 2
Garage Y
Building
Lot Description Backs - Open Common Area, Cleared
Story 2
Foundation Permanent
Sewer Public Sewer
Water Public
Architectural Style Colonial
Level or Stories 2
Additional Building Above Grade, Below Grade
Structure Type 2 Story Ceilings,Dry Wall
New Construction N
Schools
High Schools West York Area
School District West York Area
Others
Pets Allowed Y
Senior Community No
Tax ID 51-000-47-0035-00-00000
Ownership Fee Simple
SqFt Source Assessor
Security Features Carbon Monoxide Detector(s),Smoke Detector
Acceptable Financing Cash, Conventional, FHA, VA
Horse Property N
Listing Terms Cash, Conventional, FHA, VA
Financing Cash,Conventional,FHA,VA
Special Listing Condition Standard
Pets Description No Pet Restrictions
Read Less

Bought with Melinda Weikert-Kauffman • Keller Williams Keystone Realty
GET MORE INFORMATION




