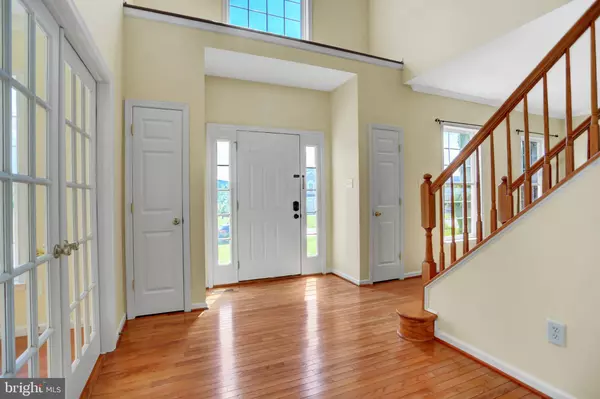For more information regarding the value of a property, please contact us for a free consultation.
12571 LICKING CREEK CT Mercersburg, PA 17236
Want to know what your home might be worth? Contact us for a FREE valuation!

Our team is ready to help you sell your home for the highest possible price ASAP
Key Details
Sold Price $365,000
Property Type Single Family Home
Sub Type Detached
Listing Status Sold
Purchase Type For Sale
Square Footage 4,470 sqft
Price per Sqft $81
Subdivision Valley Creek
MLS Listing ID PAFL2008798
Sold Date 10/21/22
Style Colonial
Bedrooms 4
Full Baths 4
Half Baths 1
HOA Fees $85/mo
HOA Y/N Y
Abv Grd Liv Area 3,520
Originating Board BRIGHT
Year Built 2005
Annual Tax Amount $6,514
Tax Year 2010
Lot Size 0.460 Acres
Acres 0.46
Property Description
This favorite model boasts light-filled interiors, two-story foyer, crown molding, chair railing, vaulted ceilings, columns, lofty windows, gleaming hardwood floors, and more to appreciate throughout; Formal living and dining rooms perfect for entertaining family and friends; Gourmet eat-in kitchen complimented with ample 42-inch cabinetry, sleek and stylish white appliances, oversized island to include a breakfast bar, tile backsplash, extra countertop space, sun room, and easy access to the amazing backyard; Family room set off the gourmet eat-in kitchen with hardwoods, fireplace, and built-in mantel, and more windows with natural light, powder and laundry room complete the main level; Primary suite presents an additional 3 sided fireplace, a luxurious primary bath with dual vanities, enclosed shower, water closet, and soaking tub; Four generously sized bedrooms, with one being a en-suite and a third full bath conclude the upper level sleeping quarters; Lower level is equipped with a recreation room, another full bathroom, stairs to the rear yard and lots of storage. Exterior Features: Landscaped grounds, premium lot with a deck. Enjoy the country setting with quick access to the charming town of Mercersburg and Hagerstown. Outdoor recreation awaits you at Whitetail Ski and Golf Resort, Buchanan's State Park, Greencastle Golf Club, and more. Put me on your list of homes to see!
Location
State PA
County Franklin
Area Montgomery Twp (14517)
Zoning RESIDENTIAL
Rooms
Other Rooms Living Room, Dining Room, Primary Bedroom, Sitting Room, Bedroom 2, Bedroom 3, Bedroom 4, Kitchen, Game Room, Family Room, Basement, Library, Foyer, Breakfast Room, Laundry
Basement Connecting Stairway, Rear Entrance, Sump Pump, Full, Partially Finished, Space For Rooms, Walkout Stairs
Interior
Interior Features Family Room Off Kitchen, Kitchen - Gourmet, Breakfast Area, Kitchen - Country, Combination Kitchen/Dining, Kitchen - Island, Kitchen - Table Space, Dining Area, Kitchen - Eat-In, Primary Bath(s), Chair Railings, Crown Moldings, Wood Floors, Floor Plan - Open, Floor Plan - Traditional
Hot Water Electric
Heating Heat Pump(s)
Cooling Central A/C
Fireplaces Number 2
Equipment Washer/Dryer Hookups Only, Cooktop, Dishwasher, Disposal, Dryer, Exhaust Fan, Icemaker, Microwave, Oven - Self Cleaning, Oven - Wall, Refrigerator, Washer
Fireplace Y
Window Features Bay/Bow,Vinyl Clad,Double Pane,Palladian
Appliance Washer/Dryer Hookups Only, Cooktop, Dishwasher, Disposal, Dryer, Exhaust Fan, Icemaker, Microwave, Oven - Self Cleaning, Oven - Wall, Refrigerator, Washer
Heat Source Electric
Laundry Has Laundry, Hookup, Main Floor, Dryer In Unit, Washer In Unit
Exterior
Exterior Feature Deck(s)
Garage Garage Door Opener, Garage - Front Entry
Garage Spaces 2.0
Fence Rear
Water Access N
Roof Type Asphalt
Accessibility None
Porch Deck(s)
Attached Garage 2
Total Parking Spaces 2
Garage Y
Building
Story 3
Foundation Permanent
Sewer Shared Sewer
Water Well
Architectural Style Colonial
Level or Stories 3
Additional Building Above Grade, Below Grade
Structure Type 2 Story Ceilings,9'+ Ceilings,Dry Wall,Vaulted Ceilings
New Construction N
Schools
Elementary Schools Mercersburg
Middle Schools James Buchanan
High Schools James Buchanan
School District Tuscarora
Others
Pets Allowed Y
Senior Community No
Tax ID 17-J11-59
Ownership Fee Simple
SqFt Source Estimated
Acceptable Financing Cash, FHA, USDA, VA
Listing Terms Cash, FHA, USDA, VA
Financing Cash,FHA,USDA,VA
Special Listing Condition Standard
Pets Description No Pet Restrictions
Read Less

Bought with Robert J Chew • Berkshire Hathaway HomeServices PenFed Realty
GET MORE INFORMATION




