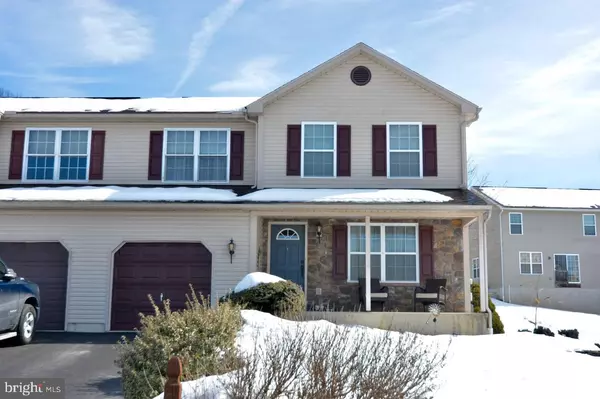For more information regarding the value of a property, please contact us for a free consultation.
2833 MANNERCHOR RD Temple, PA 19560
Want to know what your home might be worth? Contact us for a FREE valuation!

Our team is ready to help you sell your home for the highest possible price ASAP
Key Details
Sold Price $207,500
Property Type Single Family Home
Sub Type Twin/Semi-Detached
Listing Status Sold
Purchase Type For Sale
Square Footage 1,488 sqft
Price per Sqft $139
Subdivision Saylor Farm
MLS Listing ID PABK373914
Sold Date 05/03/21
Style Side-by-Side
Bedrooms 3
Full Baths 2
Half Baths 1
HOA Y/N N
Abv Grd Liv Area 1,488
Originating Board BRIGHT
Year Built 2007
Annual Tax Amount $4,872
Tax Year 2020
Lot Size 5,663 Sqft
Acres 0.13
Lot Dimensions 0.00 x 0.00
Property Description
"Welcome Home" as you enter this beautiful, very well-maintained, semi-detached home in Muhlenberg Township, it feels like you are in the country as there is a lot of wooded scenery around the neighborhood which is unusual for the Muhlenberg area. As you enter the home you are in a comfy living room with stunning laminate floors that leads right into the dining room updated with wainscoting and fresh paint. Next, you will find a French door that will take you onto a large deck for your outdoor relaxation and activities. A fence has been added by owners for additional privacy. The kitchen has an open, easy accessible work space with tile flooring that continues through the powder and laundry rooms. All is so conveniently placed. The 2nd floor has a master bedroom with an en-suite bathroom and walk-in closet. Also, a 2nd full bathroom and 2 nice sized bedrooms. There is a ton of space in the basement which can be used as storage or finished into an additional living area. All of this plus topped off with professional landscaping to add to the curb appeal. Make your appointment today to see this home as it will not last long!!!!
Location
State PA
County Berks
Area Muhlenberg Twp (10266)
Zoning RES
Rooms
Other Rooms Living Room, Dining Room, Bedroom 2, Kitchen, Primary Bathroom
Basement Full, Sump Pump, Unfinished, Windows
Interior
Interior Features Combination Kitchen/Dining, Floor Plan - Traditional, Primary Bath(s), Tub Shower, Wainscotting, Walk-in Closet(s)
Hot Water Natural Gas
Heating Forced Air
Cooling Central A/C
Flooring Laminated, Tile/Brick
Equipment Built-In Microwave, Built-In Range, Dishwasher, Dryer - Front Loading, Dryer - Gas, Exhaust Fan, Extra Refrigerator/Freezer, Icemaker, Oven - Self Cleaning, Refrigerator, Stainless Steel Appliances, Washer - Front Loading, Water Dispenser
Fireplace N
Appliance Built-In Microwave, Built-In Range, Dishwasher, Dryer - Front Loading, Dryer - Gas, Exhaust Fan, Extra Refrigerator/Freezer, Icemaker, Oven - Self Cleaning, Refrigerator, Stainless Steel Appliances, Washer - Front Loading, Water Dispenser
Heat Source Natural Gas
Laundry Main Floor
Exterior
Exterior Feature Deck(s)
Garage Garage - Front Entry
Garage Spaces 1.0
Fence Partially
Utilities Available Cable TV, Natural Gas Available, Phone Available, Water Available
Waterfront N
Water Access N
Roof Type Asphalt
Street Surface Black Top
Accessibility Other
Porch Deck(s)
Parking Type Attached Garage, Driveway
Attached Garage 1
Total Parking Spaces 1
Garage Y
Building
Story 2
Foundation Block
Sewer Public Sewer
Water Public
Architectural Style Side-by-Side
Level or Stories 2
Additional Building Above Grade, Below Grade
Structure Type Dry Wall
New Construction N
Schools
School District Muhlenberg
Others
Pets Allowed Y
Senior Community No
Tax ID 66-5318-06-38-6193
Ownership Fee Simple
SqFt Source Assessor
Acceptable Financing Cash, Conventional, FHA, VA
Horse Property N
Listing Terms Cash, Conventional, FHA, VA
Financing Cash,Conventional,FHA,VA
Special Listing Condition Standard
Pets Description Case by Case Basis
Read Less

Bought with Yohanny Baret • Daryl Tillman Realty Group
GET MORE INFORMATION




