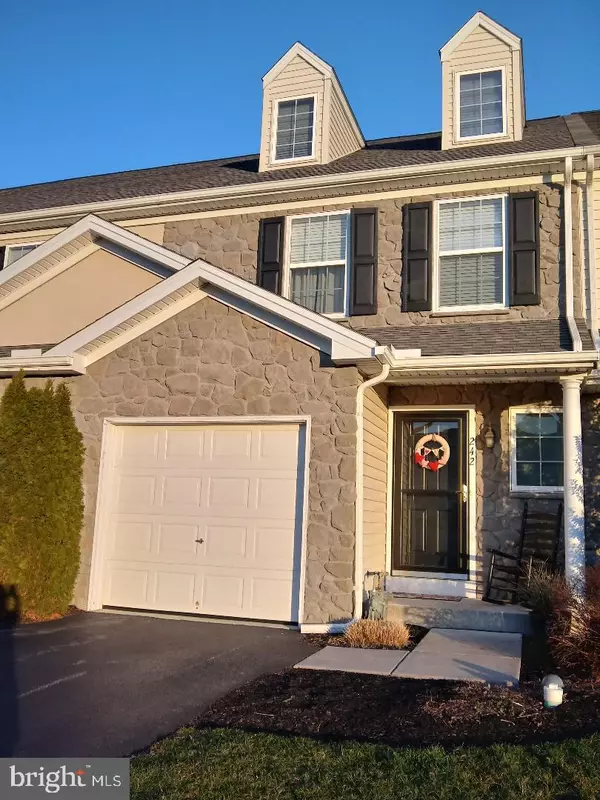For more information regarding the value of a property, please contact us for a free consultation.
242 LAKESIDE XING Mount Joy, PA 17552
Want to know what your home might be worth? Contact us for a FREE valuation!

Our team is ready to help you sell your home for the highest possible price ASAP
Key Details
Sold Price $194,900
Property Type Townhouse
Sub Type Interior Row/Townhouse
Listing Status Sold
Purchase Type For Sale
Subdivision The Lakes
MLS Listing ID PALA159242
Sold Date 04/30/20
Style Traditional
Bedrooms 3
Full Baths 1
Half Baths 1
HOA Fees $107/mo
HOA Y/N Y
Originating Board BRIGHT
Year Built 2009
Annual Tax Amount $1,899
Tax Year 2019
Lot Size 2,614 Sqft
Acres 0.06
Lot Dimensions 0.00 x 0.00
Property Description
If convenience, functionality and care free living are important to you, then look no further than this lovely town home in The Lakes Neighborhood. Move right in to this 3 BR, 1.5BA, 1604 sq. ft. home that has an abundance of features. The original owners have kept this home in remarkable condition. The first floor is open and spacious. The kitchen has an island with seating, additional custom built cabinetry for extra storage , a new refrigerator and SS appliances. There is a private, rear deck off of the dining area. On the second floor, you will find a roomy master BR with a vaulted ceiling and two closets. The washer and dryer are also located on the second floor. A bonus room or fourth bedroom on the third floor offers HWF and an additional 300+ sq. ft. of living space. A few other features include a one car garage with extra storage space and 724 sq. ft. of basement waiting for your finishing touch. This amazing neighborhood has a lake, walking paths, tennis & basketball court, playground and is just minutes away from Harrisburg and Lancaster. Welcome to your Next Home!
Location
State PA
County Lancaster
Area Mt Joy Boro (10545)
Zoning RESIDENTIAL
Rooms
Other Rooms Primary Bedroom, Bedroom 2, Bedroom 1
Basement Full, Unfinished
Interior
Interior Features Carpet, Combination Dining/Living, Combination Kitchen/Living, Dining Area, Floor Plan - Open
Heating Forced Air
Cooling Central A/C
Flooring Carpet, Hardwood, Vinyl
Heat Source Electric
Laundry Upper Floor
Exterior
Garage Additional Storage Area, Garage - Front Entry, Garage Door Opener, Inside Access
Garage Spaces 1.0
Waterfront N
Water Access N
Accessibility 2+ Access Exits
Parking Type Attached Garage, Driveway, On Street
Attached Garage 1
Total Parking Spaces 1
Garage Y
Building
Story 3+
Sewer Public Sewer
Water Public
Architectural Style Traditional
Level or Stories 3+
Additional Building Above Grade, Below Grade
New Construction N
Schools
School District Donegal
Others
Senior Community No
Tax ID 450-96647-0-0000
Ownership Fee Simple
SqFt Source Assessor
Acceptable Financing Cash, Conventional, FHA, VA
Listing Terms Cash, Conventional, FHA, VA
Financing Cash,Conventional,FHA,VA
Special Listing Condition Standard
Read Less

Bought with Nancy Downs • Iron Valley Real Estate of Lancaster
GET MORE INFORMATION




