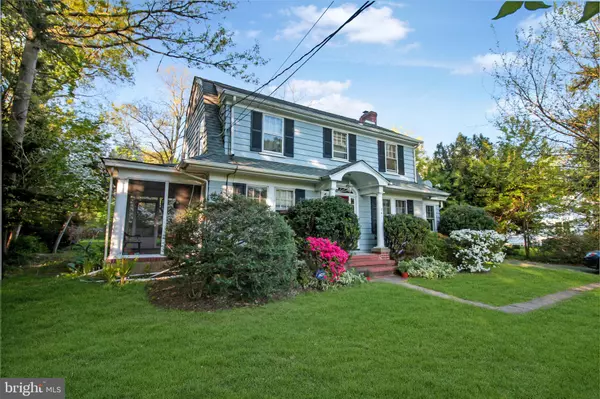For more information regarding the value of a property, please contact us for a free consultation.
261 VARSITY AVE Princeton, NJ 08540
Want to know what your home might be worth? Contact us for a FREE valuation!

Our team is ready to help you sell your home for the highest possible price ASAP
Key Details
Sold Price $464,000
Property Type Single Family Home
Sub Type Detached
Listing Status Sold
Purchase Type For Sale
Square Footage 1,816 sqft
Price per Sqft $255
Subdivision Penns Neck
MLS Listing ID NJME299118
Sold Date 09/24/20
Style Colonial
Bedrooms 3
Full Baths 1
Half Baths 1
HOA Y/N N
Abv Grd Liv Area 1,816
Originating Board BRIGHT
Year Built 1930
Annual Tax Amount $9,602
Tax Year 2019
Lot Size 0.597 Acres
Acres 0.6
Lot Dimensions 130.00 x 200.00
Property Description
Talk about a prime location! Just a short distance to the Princeton Junction Train Station and downtown Princeton in the top rated West Windsor school district! This charming and classic home features hardwood flooring throughout, dual zone heating and central Air Conditioning, upgraded plumbing,basement water control systems, Stainless Steel Appliances, a large Living Room with brick wood burning fireplace, French Doors and so much more! Unlike so many cookie cutter homes, this property features crown moldings in the Living room, Dining room and Sunroom; a shaded, screened in side Porch, and solid wood doors with crystal doorknobs. The partially fenced in rear yard is anchored by mature hardwood shade trees as well as substantial flowering dogwoods! For peace of mind, a one year whole house warranty is transferring to the new owners at time of sale.
Location
State NJ
County Mercer
Area West Windsor Twp (21113)
Zoning R20
Rooms
Other Rooms Living Room, Dining Room, Primary Bedroom, Bedroom 2, Kitchen, Basement, Bedroom 1, Sun/Florida Room, Bathroom 1, Attic, Half Bath, Screened Porch
Basement Full
Interior
Interior Features Attic/House Fan, Ceiling Fan(s), Crown Moldings, Dining Area, Floor Plan - Traditional, Formal/Separate Dining Room, Tub Shower, Wood Floors
Hot Water Natural Gas
Heating Radiator
Cooling Central A/C, Ceiling Fan(s)
Flooring Hardwood
Fireplaces Number 1
Fireplaces Type Wood
Equipment Dryer, Oven - Self Cleaning, Oven/Range - Gas, Refrigerator, Dishwasher, Stainless Steel Appliances
Fireplace Y
Appliance Dryer, Oven - Self Cleaning, Oven/Range - Gas, Refrigerator, Dishwasher, Stainless Steel Appliances
Heat Source Natural Gas
Laundry Basement, Washer In Unit, Dryer In Unit, Has Laundry
Exterior
Exterior Feature Patio(s), Porch(es), Screened
Garage Garage - Front Entry
Garage Spaces 8.0
Waterfront N
Water Access N
Roof Type Shingle
Accessibility None
Porch Patio(s), Porch(es), Screened
Parking Type Detached Garage, Driveway
Total Parking Spaces 8
Garage Y
Building
Story 4
Sewer Public Sewer
Water Public
Architectural Style Colonial
Level or Stories 4
Additional Building Above Grade, Below Grade
Structure Type Plaster Walls
New Construction N
Schools
Elementary Schools Maurice Hawk
Middle Schools Community M.S.
High Schools Ww-P Hs No
School District West Windsor-Plainsboro Regional
Others
Senior Community No
Tax ID 13-00039-00017
Ownership Fee Simple
SqFt Source Assessor
Security Features Security System
Acceptable Financing Cash, Conventional, FHA, VA
Listing Terms Cash, Conventional, FHA, VA
Financing Cash,Conventional,FHA,VA
Special Listing Condition Standard
Read Less

Bought with Non Member • Non Subscribing Office
GET MORE INFORMATION




