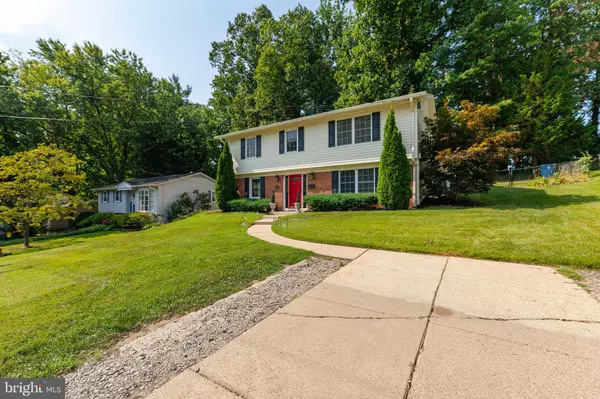For more information regarding the value of a property, please contact us for a free consultation.
6206 GREELEY BLVD Springfield, VA 22152
Want to know what your home might be worth? Contact us for a FREE valuation!

Our team is ready to help you sell your home for the highest possible price ASAP
Key Details
Sold Price $589,900
Property Type Single Family Home
Sub Type Detached
Listing Status Sold
Purchase Type For Sale
Square Footage 2,010 sqft
Price per Sqft $293
Subdivision Keene Mill Manor
MLS Listing ID VAFX2002530
Sold Date 08/27/21
Style Colonial
Bedrooms 4
Full Baths 2
HOA Y/N N
Abv Grd Liv Area 1,115
Originating Board BRIGHT
Year Built 1960
Annual Tax Amount $5,717
Tax Year 2020
Lot Size 0.292 Acres
Acres 0.29
Property Description
PRICE ADJUSTMENT! This is the one you have been waiting for! well maintained, updated, sunny and bright two-level 4 bedroom home in highly sought after Keene Mill Manor community with top-rated schools.
This amazing single-family home is nestled on a lovely landscaped .29-acre lot backing to
woodlands for ultimate privacy surrounded by greenery. The main level boasts gorgeous oak
hardwood flooring and features a bright living room/dining room combo with double pane glass
doors leading to a hefty-sized stoned patio which is guaranteed to be your favorite spot to
relax! Enjoy your morning coffee overlooking your fenced backyard and stone surrounded fire
pit – perfect for backyard grilling!
The main level offers three sun-filled bedrooms, an updated kitchen (02/2021) with an abundance of cabinetry, upgraded
backsplash, new refrigerator (06/2019) with ice maker, dishwasher and incredible wall to wall
double pane kitchen-window that floods the space with natural light. More relaxing and
entertaining space can be found in the lower level which is just a few steps down from the main
level leading to the outside entrance to the front yard. Lower level also has a
spacious windowed family room with a cozy fireplace . A 4th bedroom/office, full bath, a convenient laundry
room that provides plenty of functionality including
spacious storage space. HAVC 2018. Freshly painted, crown
moldings.
Prime Location! WholeFoods, Shopping and
recreation near by. Just steps to public commuter bus stop, minutes to VRE,
Easy access to I-95/I-395/I-495, Springfield-
Franconia Metro Station and Fairfax County Parkway. The large tranquil backyard has direct
access to Keene Mill Elementary. And to top it off, it is in one of the best school districts in the
country, West Springfield School pyramid: Keene Mill Elementary, Irving Middle, West
Springfield High, The metro express bus stop to
Pentagon is in front of the house and Lake Accotink is within walking distance. Oversized
concrete driveway accommodates 2 cars and there is plenty of space for off street parking.
No HOA!! Come to the open house Sunday July 25th 1-4pm
Location
State VA
County Fairfax
Zoning 130
Rooms
Other Rooms Living Room, Dining Room, Bedroom 2, Bedroom 3, Bedroom 4, Kitchen, Family Room, Foyer, Bedroom 1, Storage Room, Bathroom 1, Bathroom 2
Main Level Bedrooms 3
Interior
Interior Features Attic, Carpet, Ceiling Fan(s), Combination Dining/Living, Crown Moldings, Entry Level Bedroom, Floor Plan - Open, Kitchen - Gourmet, Stall Shower, Upgraded Countertops, Wood Floors
Hot Water Natural Gas
Heating Forced Air
Cooling Central A/C, Ceiling Fan(s)
Flooring Hardwood, Ceramic Tile, Carpet
Fireplaces Number 1
Equipment Dishwasher, Disposal, Dryer, Exhaust Fan, Icemaker, Oven/Range - Gas, Refrigerator, Stainless Steel Appliances, Washer, Water Dispenser, Water Heater
Fireplace Y
Appliance Dishwasher, Disposal, Dryer, Exhaust Fan, Icemaker, Oven/Range - Gas, Refrigerator, Stainless Steel Appliances, Washer, Water Dispenser, Water Heater
Heat Source Natural Gas
Exterior
Exterior Feature Brick, Patio(s)
Utilities Available Cable TV Available, Electric Available, Natural Gas Available, Phone, Sewer Available, Water Available
Water Access N
View Trees/Woods
Accessibility Other
Porch Brick, Patio(s)
Garage N
Building
Lot Description Backs to Trees, Cleared, Front Yard, Landscaping, Level, Premium, Private, Rear Yard, Secluded, SideYard(s)
Story 2
Sewer Public Sewer
Water Public
Architectural Style Colonial
Level or Stories 2
Additional Building Above Grade, Below Grade
Structure Type Dry Wall
New Construction N
Schools
Elementary Schools Keene Mill
Middle Schools Irving
High Schools West Springfield
School District Fairfax County Public Schools
Others
Pets Allowed Y
Senior Community No
Tax ID 0794 02 0029
Ownership Fee Simple
SqFt Source Assessor
Security Features Main Entrance Lock,Smoke Detector
Special Listing Condition Standard
Pets Description Cats OK, Dogs OK
Read Less

Bought with Jacklyn A Esguerra • Avery-Hess, REALTORS
GET MORE INFORMATION




